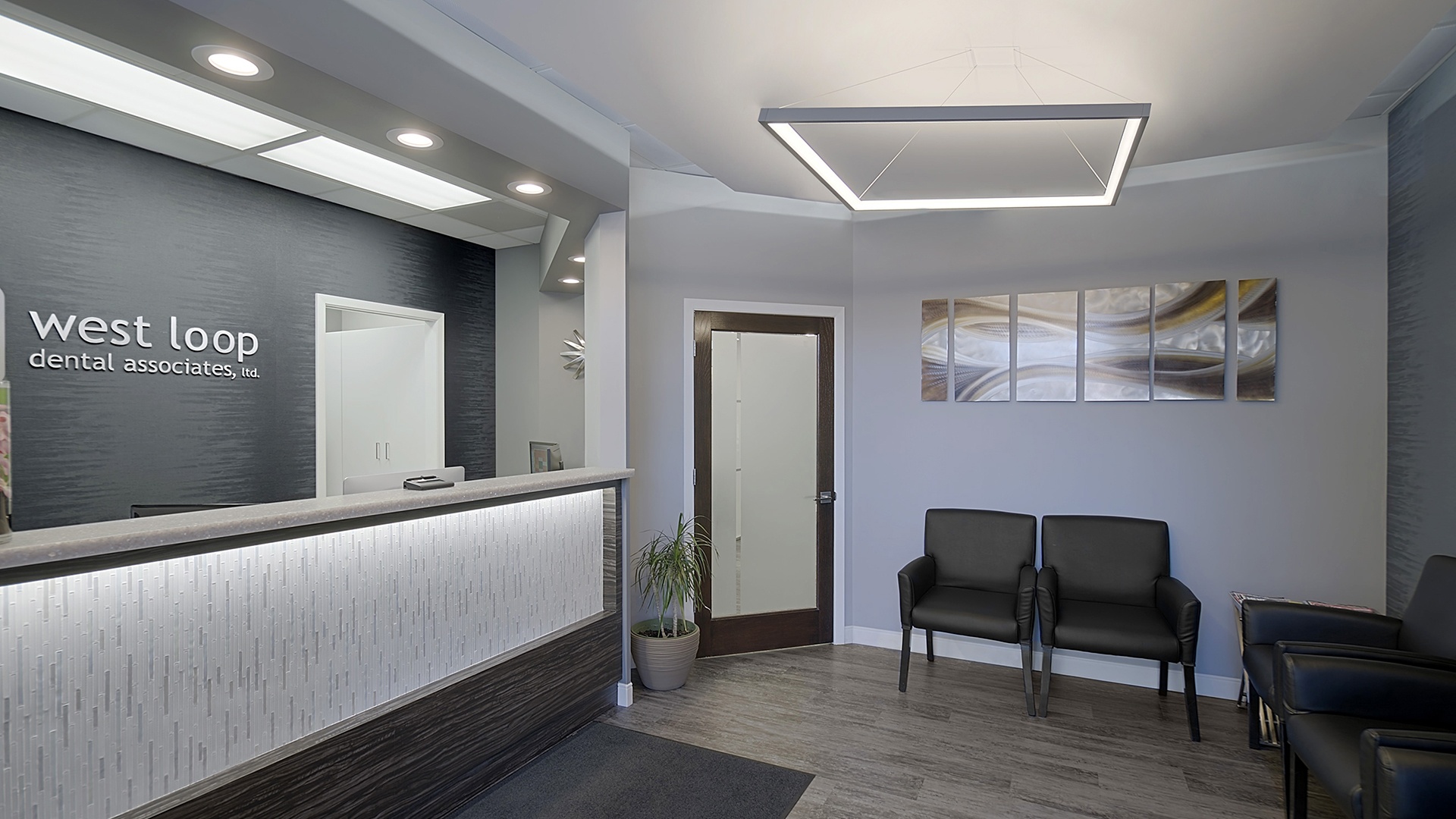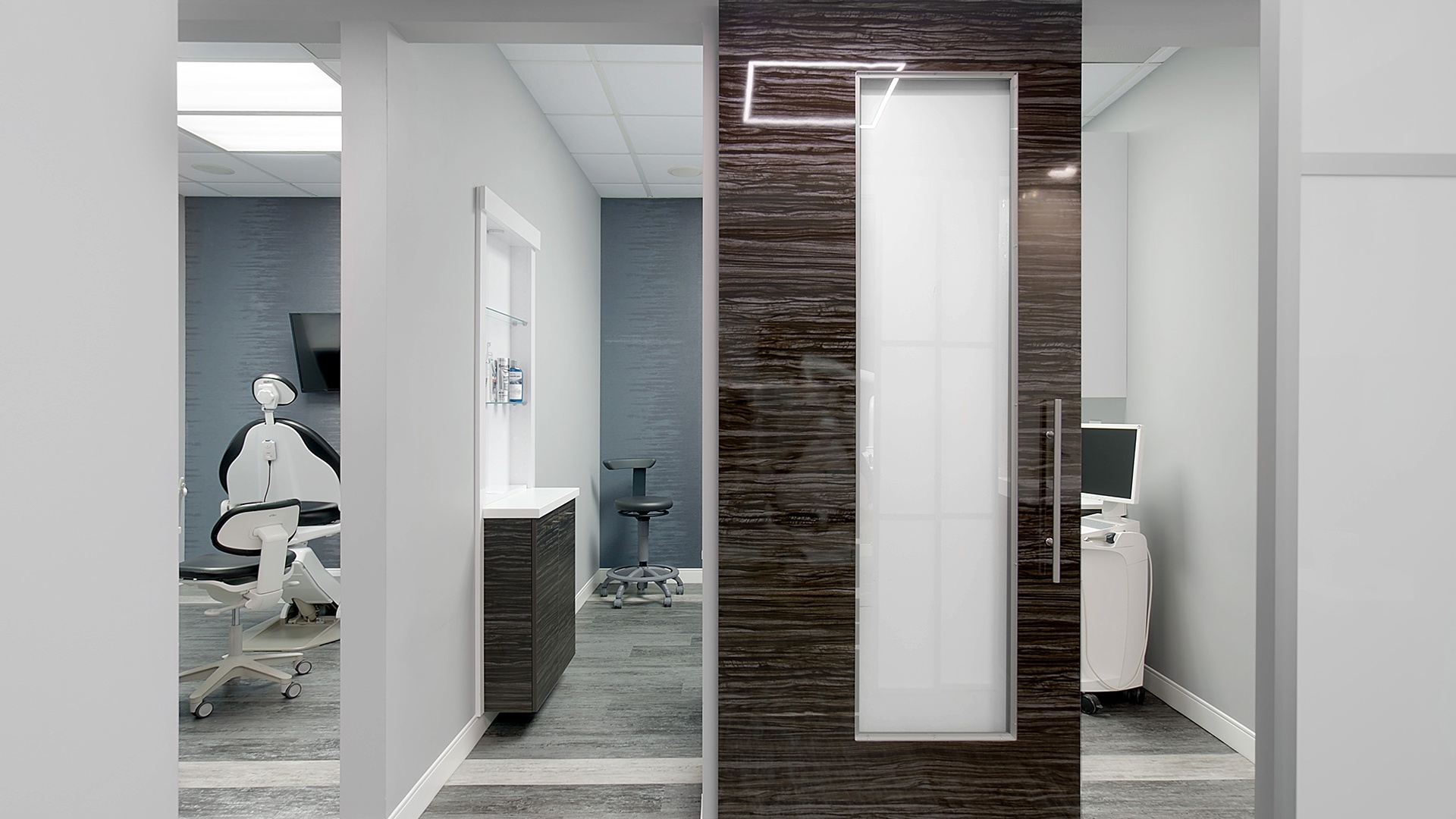Corporate Showroom & Design Center
1072 N. Garfield St.
Lombard, IL 60148
877.288.9919
Hours: 8 am – 5 pm
Driving & Parking Directions
Our Lombard, IL, location is just off IL-355 S.
If coming from the South, you will want to find your way to IL-355-S via I-88.
If coming from the North, you will find your way to IL-355 S via I-90.
Once you’re on IL-355 S, you will get off at Exit 27. Turn east onto North Ave. About a mile down the road, you’ll turn left on Main Street, right onto Progress Road and then left onto N Garfield Ave where our office will be on the left.
There is parking directly in front of our address for any visitors and staff.
Columbus Studio
81 Mill Street
Gahanna, OH 43230
866.755.9230
All website photos are from real Key Interiors job sites. Click here to see more from our gallery.





