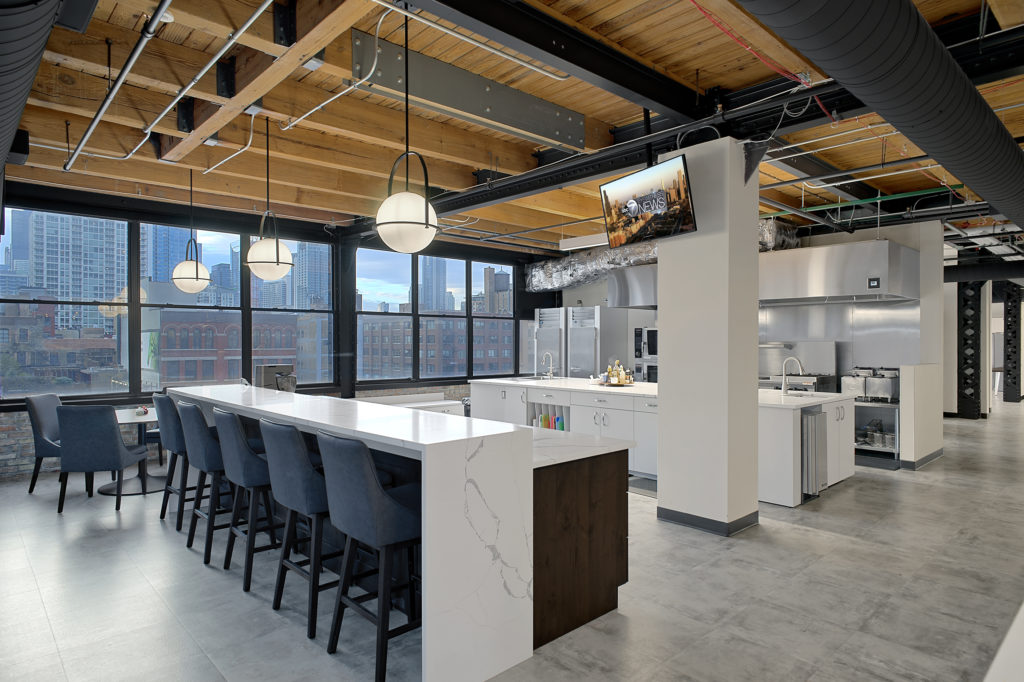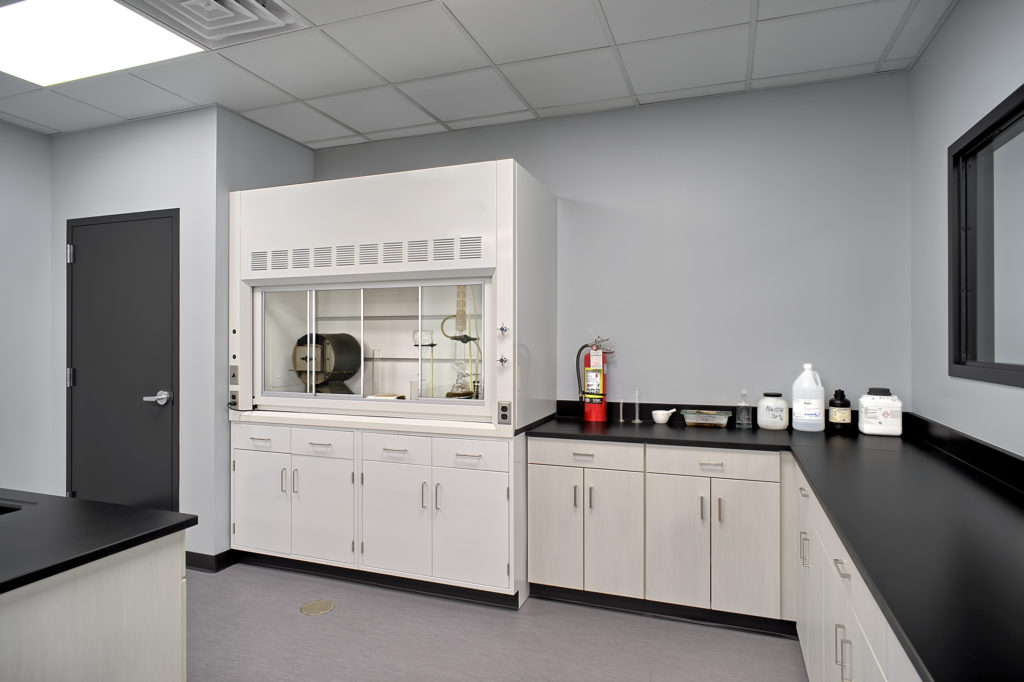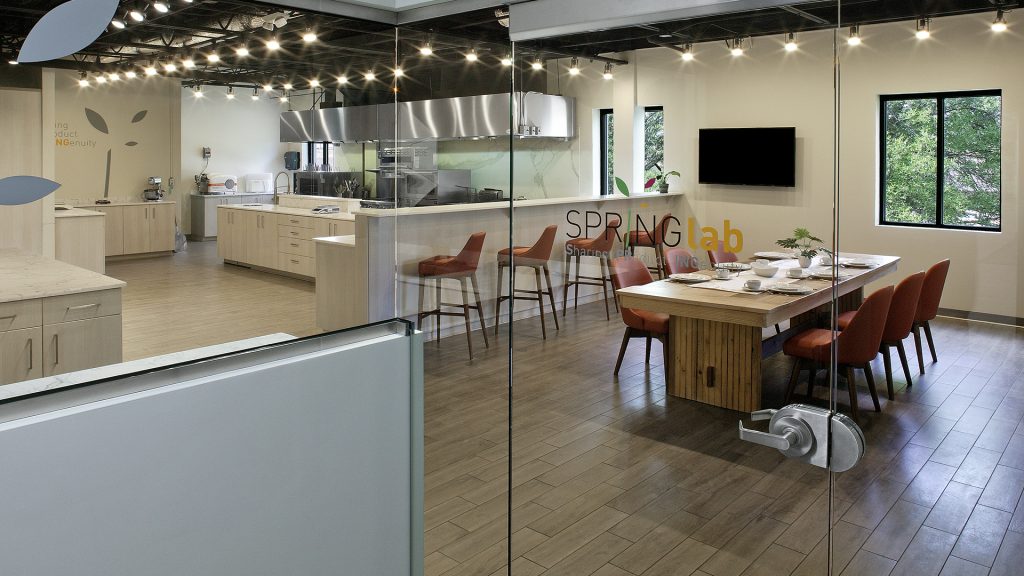Laboratory and Research & Development Design
Key Interiors Has Extensive Experience In R&D Design And Laboratory Design
Contact Us
Is it time to renovate or expand your laboratory space or research & development facility?
“*” indicates required fields
Laboratory design requires an experienced touch, which Key Interiors has developed over decades spent renovating research and development facilities around the Chicagoland area.
Proper planning and design are key to curating an environment for conducting safe and efficient scientific research in any laboratory setting. From creating a functional space to accommodate large or highly sensitive equipment, to furnishing a space designed to ensure the comfort and safety of those who will be working there, designing a research facility can be challenging.
A state-of-the-art, modern lab must be designed to protect those working within it from contamination and prevent outside elements from entering the laboratory environment.
We understand the challenging nature of working in research facilities and strive to adhere to the strict standards and protocols necessary to ensure the success and safe completion of any project. Our designers and construction managers partner with trusted lab equipment vendors, so you can feel confident your project is in good hands.
In addition to creating a space that is both safe and functional, it is also important to design a laboratory space that will look professional and aesthetically pleasing. Today’s laboratories should be well-lit, easy to clean, and account for the specific ergonomic needs of the scientists and technicians working in them. Adjustable height bench tops are an increasingly common feature of modern laboratories, and modular casework, benches, and tables with plug-and-play power can easily accommodate future reconfigurations.
Our design team pays special attention to mechanical, engineering, and plumbing systems in these specialized spaces. Proper fume hood ventilation, positive pressure rooms, filtration, and temperature and humidity controls are all carefully engineered. The needs for electrical, data, and industrial gases are also methodically outlined.
when you work with Key Interiors, you’ll receive:
- Thorough analysis of your facility’s unique needs and desired outcomes for the project
- Preliminary design documentation and accurate budget pricing early in the process
- Detailed Construction Drawings and Furniture, Fixtures, and Equipment (FF&E) Schedules
- Final project budget which is carefully managed and followed
- Well-planned timeline which is diligently monitored and maintained
Key Interiors is a leader in the development of specialty interior spaces found in laboratory and R&D facilities. We look forward to partnering with you on your next design-build renovation project.
Featured projects
LifeSpice Ingredients
Key Interiors designed an industry-leading research and development center featuring a presentation island that maximized city views.
Chicago Paper Testing Laboratory, Inc.
Key Interiors furnished and installed a custom fume hood, hospital/lab-grade plastic laminate cabinets, and black, chemical-resistant solid phenolic countertops to withstand the rigors of constant testing and look good while doing so.
Vegetable Juices
A long established international supplier of natural vegetable flavors needed an update to their administrative offices, a premium tasting lab and their research labs. This project was located entirely on the 2nd floor and required a new mezzanine build out over the existing factory floor. Food safety, odor control and a state of the art tasting lab were high priorities.
Related Resources, Downloads, and Articles
How to Renovate Office Space To Maximize Your Bottom Line
3 Tips for Designing a Laboratory
How to Design a Multifunctional Office Kitchen
Why Collaborative Office Spaces are Essential in Modern Business
5 Steps to Designing Perfect Large Conference Room
Why You Should Choose a Turnkey Contractor for Your Project
4 Things to Know About Mezzanine Office Construction
The Benefits of Hoteling Office Space
Is it time to renovate or expand your laboratory space or research & development facility? Contact Key Interiors to discuss your specific needs, guidelines, and timeline.



