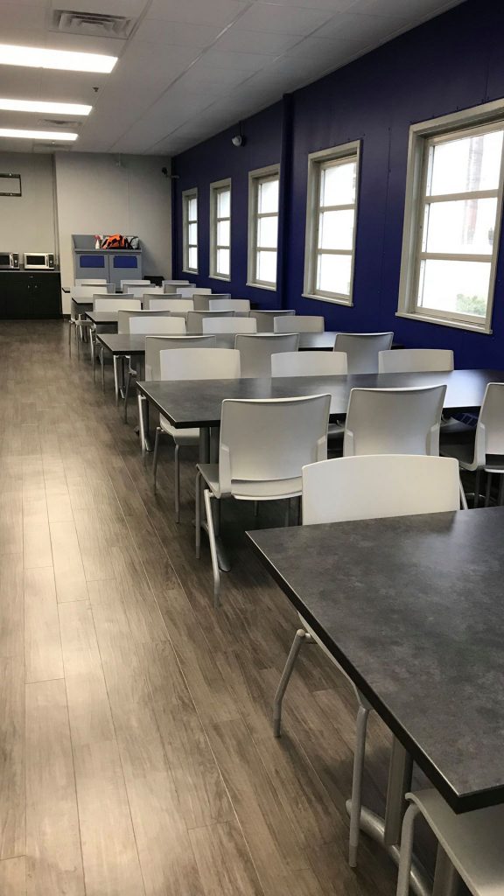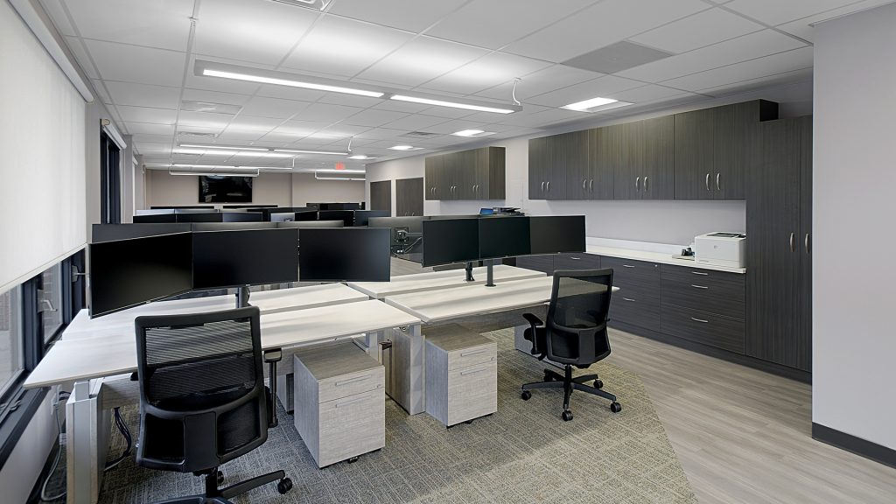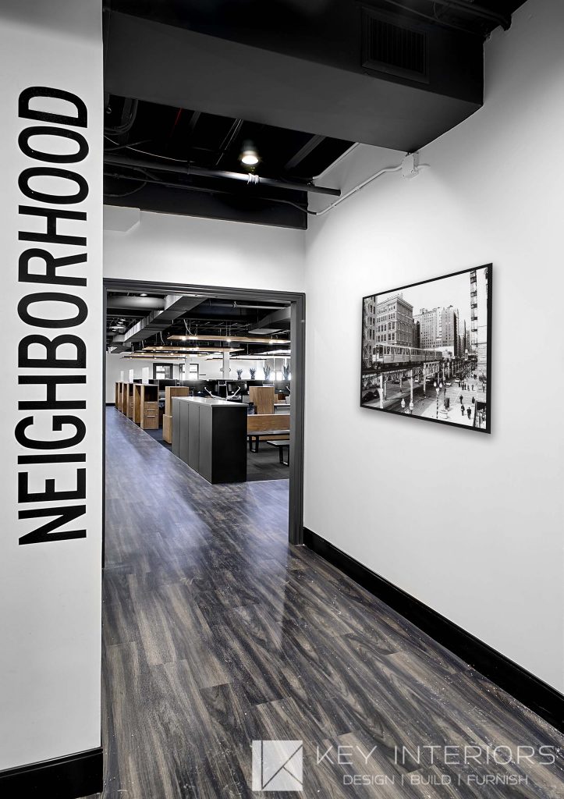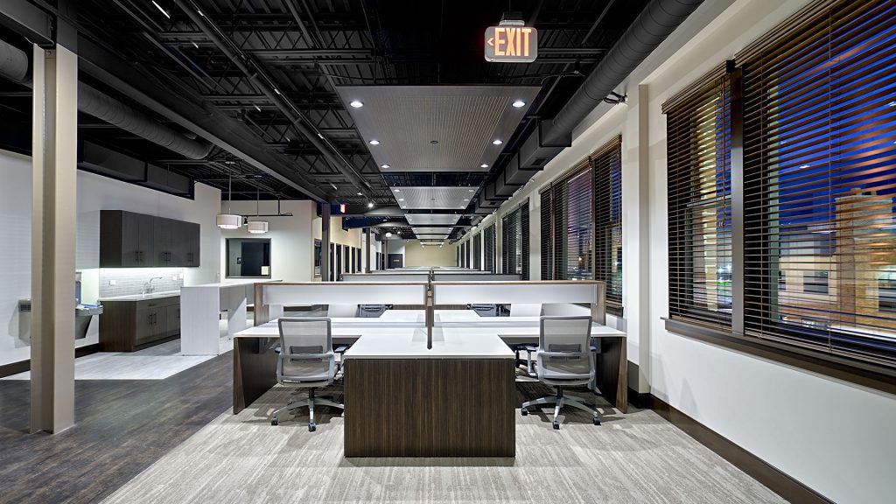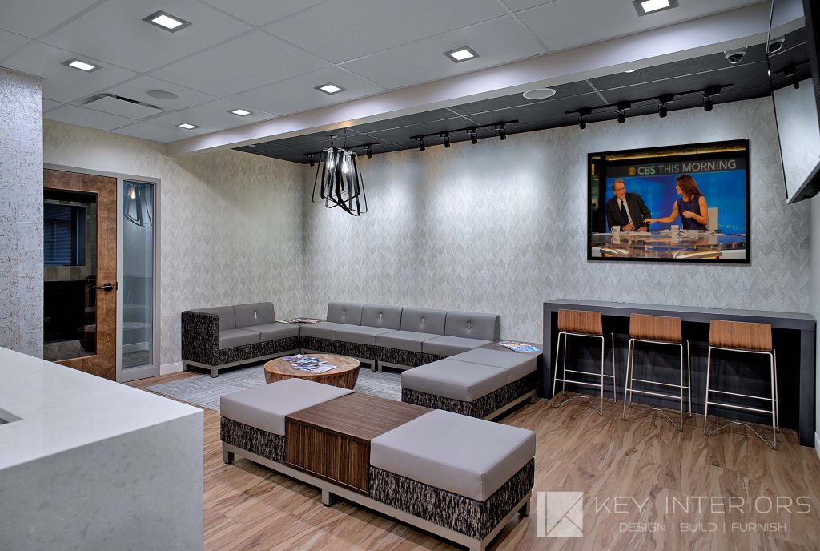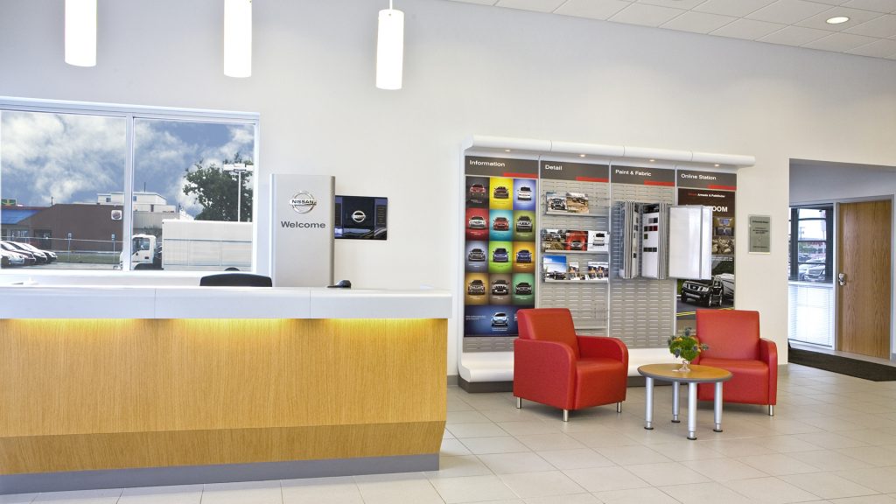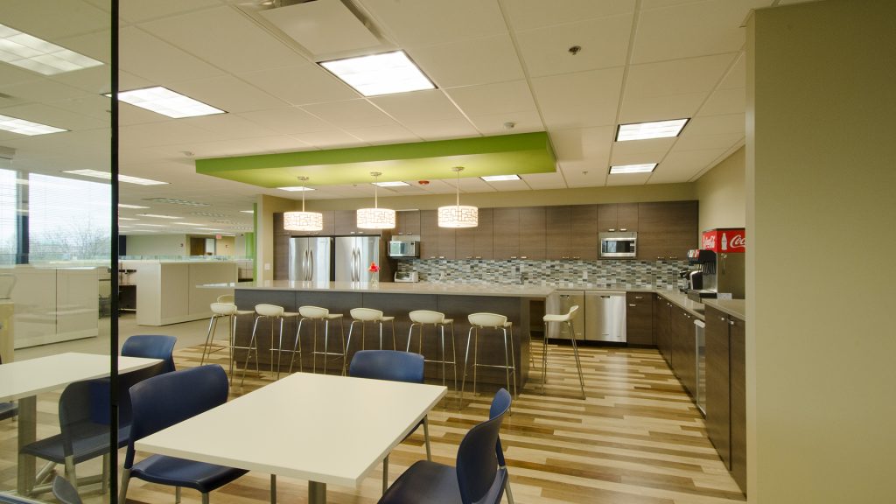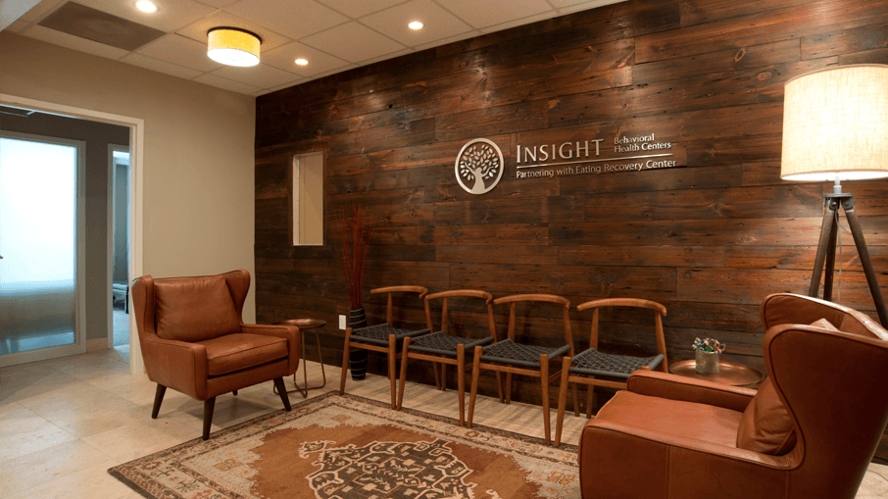Office Bathroom / Restroom Design
Office Bathrooms Can Be One of the Most Important Pieces of Office Design
Contact Us
Don’t forget about your staff during an office construction project! Talk to Key Interiors about our office bathroom and restroom design services.
Bathrooms are essential, but often neglected, areas of many commercial buildings. Indeed, office restrooms play an important role in overall office design. Presenting a stellar office bathroom design is a great way for business leaders to show they care about their employees, future talent, and visiting clients. Someone will judge your entire company based on the state of your company restrooms because it sends a message about the level of detail that you put into your organization.
Of course, renovating, expanding, or building a new bathroom from scratch is much easier said than done. There are dozens of different factors to consider–– from planning a construction schedule, to setting a budget, to more specific decisions like installing touchless fixtures or choosing nice looking finishes. Often customers who renovate their office restrooms hesitate to spend a little extra (about 10% more) on nicer finishes (tile/faucets/vanities/stalls/etc) because a restroom renovation can be fairly involved and costly in the first place. Keep in mind that businesses only tend to renovate their restrooms about once every 15-20 years. The extra 10% might seem like a lot now, but it makes such a big difference and it will be there for so many years, that we believe it’s 100% worth it to save up a little extra to make your bathrooms really stand out.
A few other tips & considerations for office restroom design:
- Touchless fixtures are more important than ever because of increased awareness for hygiene. Not only that, but they reduce waste and cost of disposables.
- How private do you want your toilet partitions to be?
- Do you need an area for a mother’s room in or near your women’s restroom? Or maybe just a changing area?
- Do you want to offer an area to sit?
- Lighting can make a big difference in a restroom. Try to make it a little bit nicer than a typical grid ceiling. Warmer lighting makes it more comfortable.
- Some companies are offering showers – especially manufacturing organizations where shop workers tend to get dirty and sweaty during the day.
- In a more industrial application, try to cover up the CMU block – it makes the bathroom look less institutional.
Our team at Key Interiors has years of experience creating office bathroom designs for businesses of all sizes and across various industries. We understand the budgetary and spatial constraints many of our clients face, and we can help your company upgrade your bathroom situation in a meaningful way.
when you work with Key Interiors, you’ll receive:
An initial consultation and inspection to review your needs and assess your situation.
Expert consultation and advice from our experienced team members.
Assistance in forming a blueprint, budget, schedule, and contingency plans for your office bathroom design and construction.
Help gaining construction permits and hiring contractors if needed.
Support from our team who will answer any questions you may have and provide you with updates throughout the process.
Access to our numerous furnishing options and bathroom amenities from our design library of 400+ lenders. (This includes, but is not limited to, sinks/faucets, wall tiling, hand-drying methods, toilets, urinals, and stalls.)
Bathroom Design Services For Chicagoland
A quality office bathroom design should ensure happy employees (and customers), sanitary conditions to promote good hygiene, and allow all visitors the privacy and comfort they need from a restroom. It shouldn’t break the bank, go way over schedule, alter the productivity of your team, or disrupt the current setup of your office.
At Key Interiors, we’re experts in interior design. This means that we won’t just help you dramatically improve the bathrooms in your workspace, we’ll also show you how to optimize your office. From adding nursing rooms, to locker rooms, to rearranging your office layout, our team can help you build a better functioning and happier office environment. Plus, we’ll cover the granular aspects of renovating a bathroom so that you can focus on leading your team. No job is too big for us and no details are too small!
Related projects
Reynolds Aluminum
The manufacturer of iconic household brands, Reynolds Consumer Products was looking to refresh the outdated, heavy-traffic plant areas in their facility. The focus of the project was on their main cafeteria, locker rooms, and numerous plant washrooms. The goal was to update the spaces and more importantly, show appreciation to their valuable employees.
Eder Casella & Co
Key Interiors designed a flexible office concept with minimal private offices and a free address workstation design. Each employee has their own rolling drawer ped which they move from workstation to workstation. In a computer intensive job, the team enjoys a different view and a different neighbor every day. Private offices and collaboration areas are available for impromptu team meetings. A central and open break room encourages movement and conversation for a balanced work experience.
Burgess-Norton Manufacturing Co.
The World’s largest manufacturer of piston pins and powder metal parts wanted to update their 75 year-old facility while maintaining the historical integrity of this company which has been around for more than 115 years.
ALE Solutions
Key Interiors created a central corridor of private offices, placing the team workstations along the perimeter of the building to maximize exterior light and riverfront views.
Iwei Huang, DDS
The modern rectilinear reception desk gives way to the open waiting area with dramatic lighting over the lounge. Glass walls bring light into the corridor and reception. Durable LVT flooring gives the look of exotic wood. Operatories were lined along the window wall to maximize views for the patients and allow natural light in the working space, with custom dividers adding contrast and privacy through the open area.
Al Piemonte
From visual boards to cabinetry, from workstations to lounge furniture, Key Interiors worked closely with the designer to achieve the statement the client had to have.
RHH – Residential Home Health
A rapidly growing home-healthcare provider needed to move to a new office and wanted to provide a fresh new look for a large number of employees to function efficiently. Working under a tight budget and time-frame, Key Interiors completely designed and built out a full office. Privacy based workstations with abundant storage, a fun kitchen, and a full range of other staff areas were effectively planned and furnished.
Insight Behavioral Health
Key Interiors worked closely with a team of specialists to design and build out a site specific eating disorder clinic operating with high levels psychiatric safety protocol.
Related Resources, Downloads, and Articles
5 Questions to Ask Your Interior Contracting Firm
4 Ways to Stop Office Construction Issues Before They Start
How to Reduce Potential Tax Liabilities with Capital Expenditure Projects
Reception Area Design and Build: How to Stick to a Timeline
8 Benefits of a LEED Certification for Your Workplace
Manufacturing Cleanrooms: 4 Things to Keep in Mind
10 Ideas to Make Your Office COVID Safe
Modern Office Design: How Corporate Design Trends Can Help Increase Employee Productivity
Don’t forget about your staff during an office construction project! Talk to Key Interiors about our bathroom and restroom design services.

