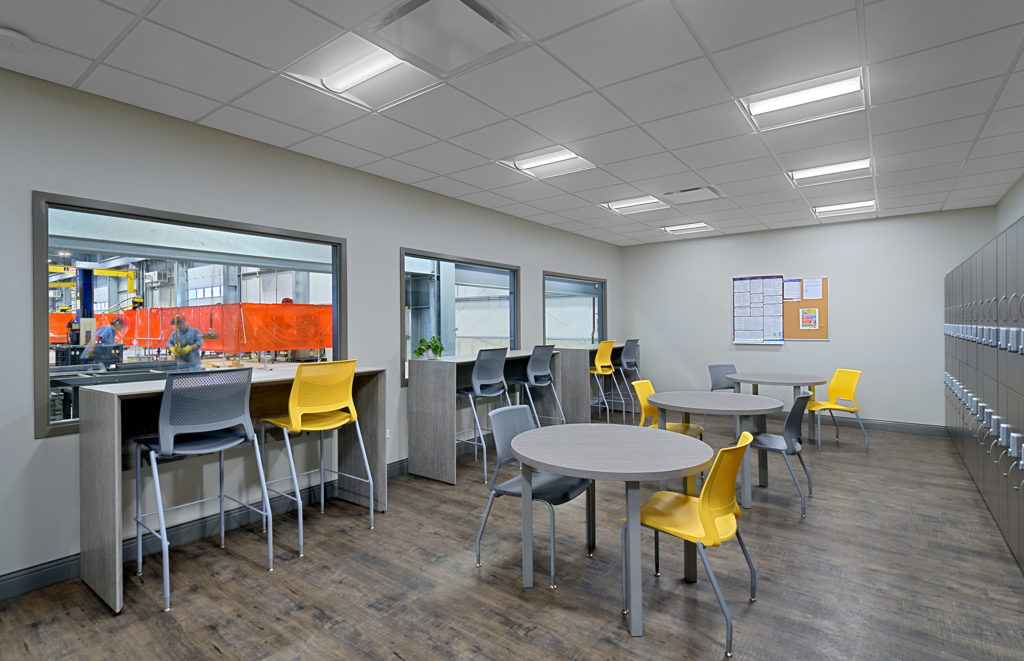Nursing Room Design
Vital for New Mothers in the Workplace
Contact Us
Don’t forget about your staff during an office construction project! Talk to Key Interiors about our nursing room design services.
Nursing rooms –– or lactoriums or lactation rooms, as they’re sometimes called –– serve a vital purpose for pregnant women and new mothers in the workplace. Companies of a certain size are required by law to provide private nursing rooms for their employees, but virtually every company can benefit from incorporating a nursing room into their office design. Nursing rooms provide a much-needed space for nursing women to breastfeed and/or pump breast milk in privacy and comfort. Building or renovating your nursing room can significantly boost employee morale and, thus, bolster productivity as well. (Note, that bathrooms are not sufficient to fill the role of a quality lactorium.)
A mother’s room can also be used as a flexible wellness space. This could mean using it for people who have a migraine or feel unwell, to a meditation space, to a Muslim prayer room, to just an area where people can help to handle general work/life balance. Amenities like a refrigerator, soft music, a place to plug in your phone, comfortable seating, and more can help make this room relaxing. Your finishes and fabrics should be fairly neutral and calm. Combined with low lighting, this can give a very zen or calm residential feel where people can just chill out for a little while.
At Key Interiors, our team has years of experience creating comfortable, welcoming spaces for a huge variety of businesses. We can help your organization construct a nursing room from scratch or redesign your current nursing room with meaningful improvements. Plus, we’ll be with you during every step of the design process, from initial concept discussions to final implementation.
when you work with Key Interiors, you’ll receive:
Comprehensive support from our dedicated staff.
Regular consultation and advice with experts in nursing room design.
Total plan management and logistical assistance including checks to ensure your team adheres to local ordinances and construction regulations.
Customized design options to improve your nursing room and guarantee positive experiences for your staff members.
An extensive furniture and amenities selection from our design library of 400+ vendors.
Renovation schedule assistance and multiple contingency plans.
Nursing Room Design Services For Chicagoland
Unlike other design firms, Key Interiors has partnered with businesses in numerous fields over the years. We understand how to make the most of any given office space, and we can improve, expand, and/or renovate your nursing area.
Plus, we’ll work closely with your team to address the unique needs of your organization. No two companies have the same budget, spatial capacity, or nursing room design ideas –– and that’s okay! We’ll collaborate with you to make a custom plan that delivers positive results for your company.
Related projects
Sauber Manufacturing
The goal was to make the new, prefabricated structure feel like it belonged in the rural community while being reflective of Sauber Manufacturing’s state of the art technology.
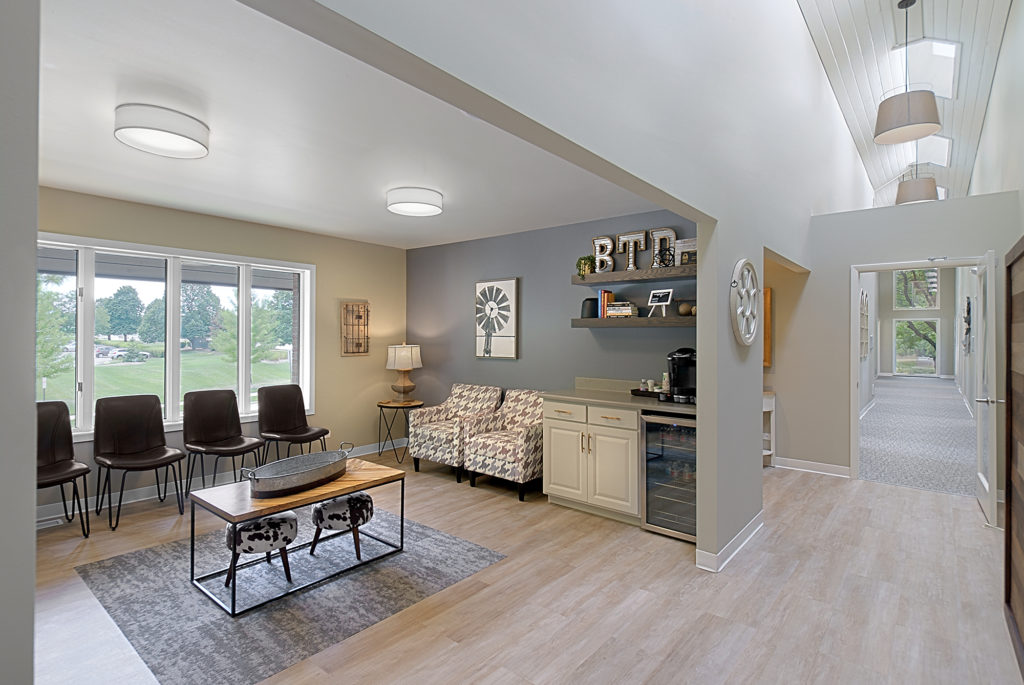
Dr. Benjamin Turnwald Dentistry
Key Interiors turned an old building into the dental practice of Dr. Turnwald’s dreams. From concept to execution, we took care of it all.
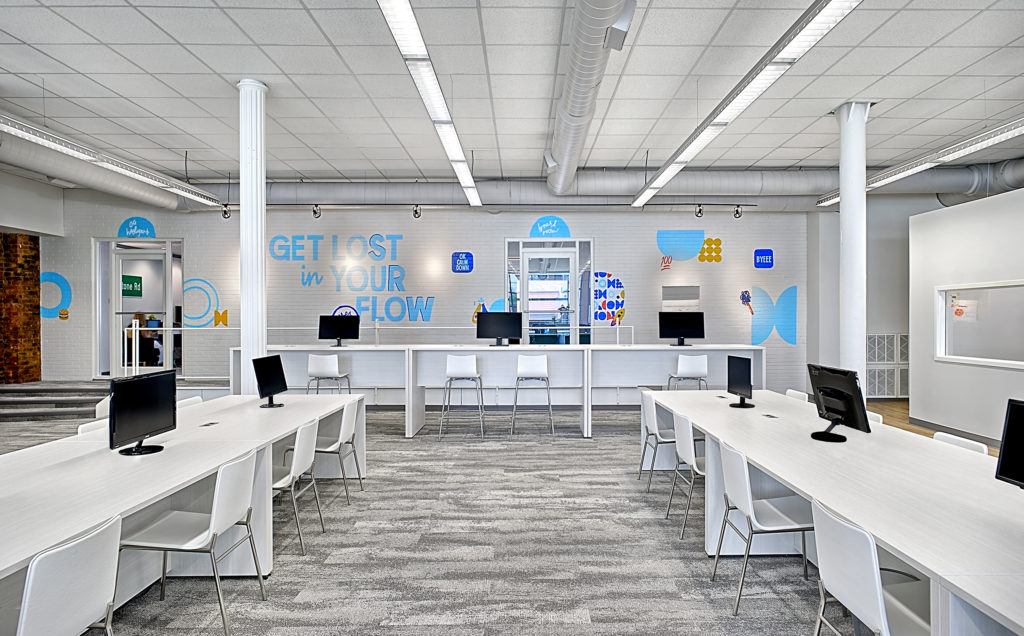
SRW
A start-up advertising firm was moving into its first office and wanted to create an open office for their creative team. The design needed to blend their company’s clean and bright aesthetic with the historic and industrial charm of their building. A tight schedule was needed to ensure the client could move into the new space before their previous lease expired while retaining employee satisfaction.
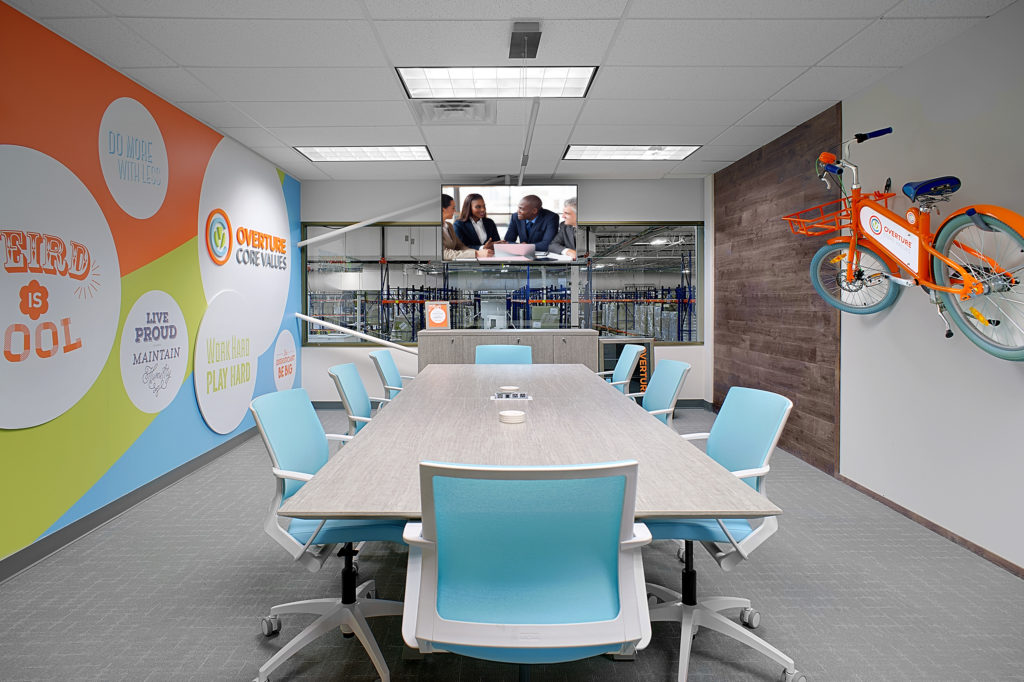
Overture
Key Interiors refreshed Overture’s breakroom, sales showcase, and three conference rooms. We emphasized their corporate colors and powerful core values throughout the spaces.
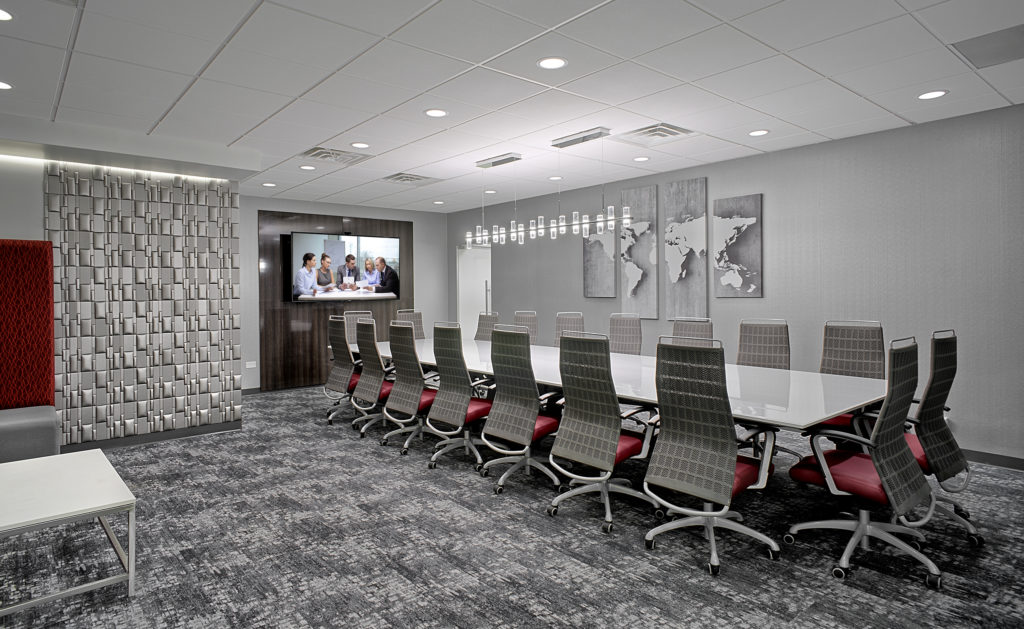
CE Niehoff
Working with the client and her team, Key Interiors offered space planning and design to open up two private offices and create an expansive meeting space, complete with a custom wet bar and lounge area for break-out meetings.
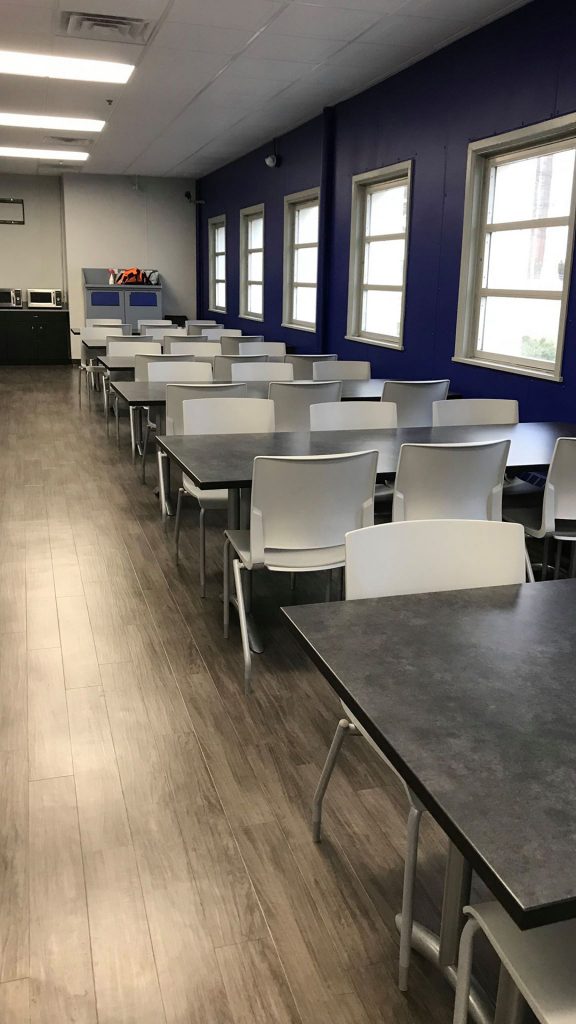
Reynolds Aluminum
The manufacturer of iconic household brands, Reynolds Consumer Products was looking to refresh the outdated, heavy-traffic plant areas in their facility. The focus of the project was on their main cafeteria, locker rooms, and numerous plant washrooms. The goal was to update the spaces and more importantly, show appreciation to their valuable employees.
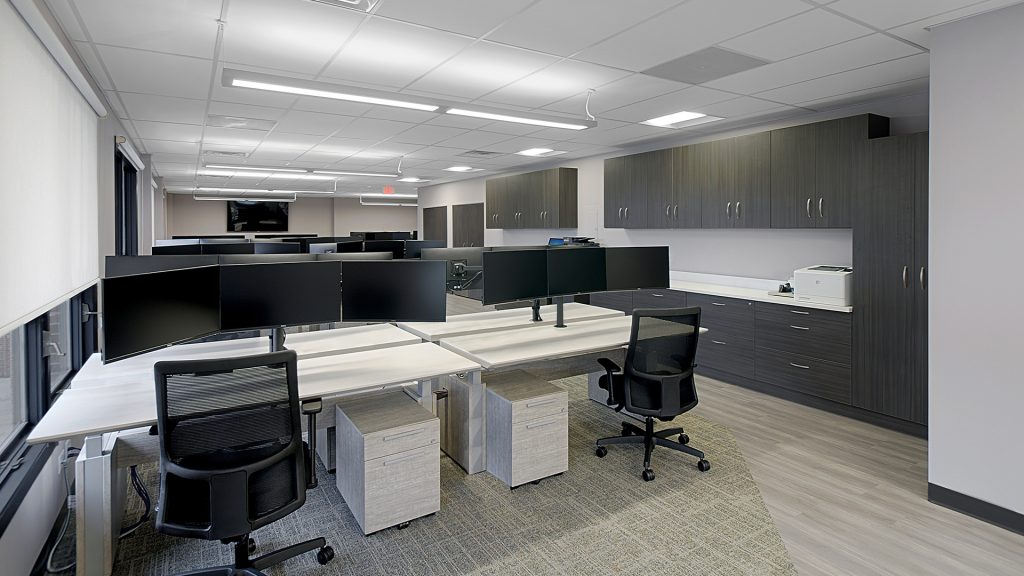
Eder Casella & Co
Key Interiors designed a flexible office concept with minimal private offices and a free address workstation design. Each employee has their own rolling drawer ped which they move from workstation to workstation. In a computer intensive job, the team enjoys a different view and a different neighbor every day. Private offices and collaboration areas are available for impromptu team meetings. A central and open break room encourages movement and conversation for a balanced work experience.
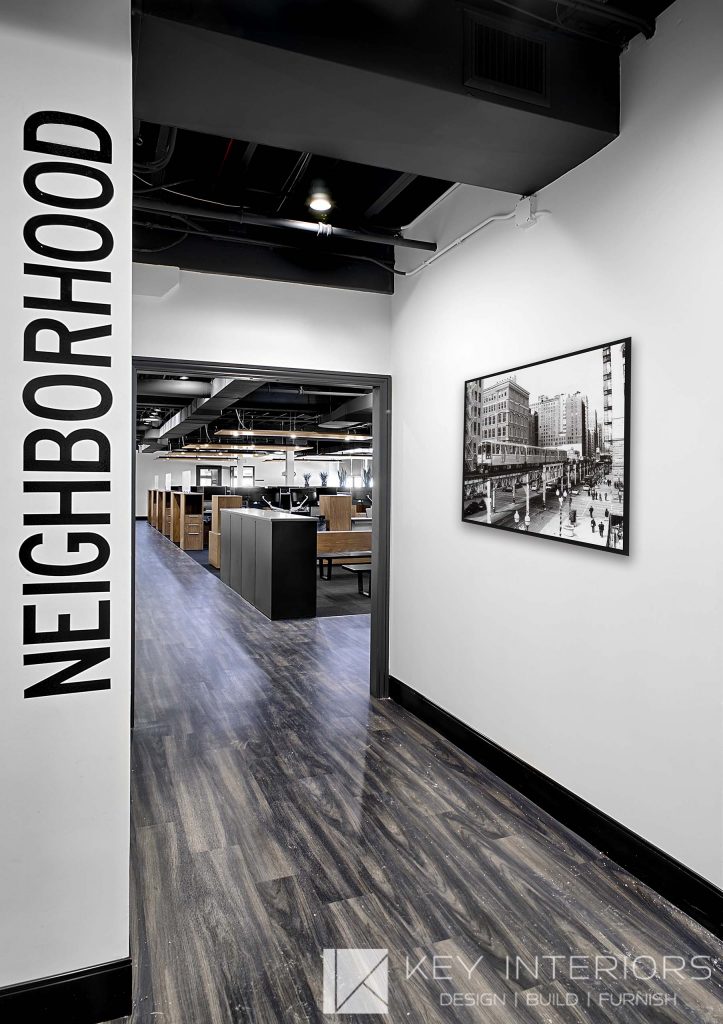
Burgess-Norton Manufacturing Co.
The World’s largest manufacturer of piston pins and powder metal parts wanted to update their 75 year-old facility while maintaining the historical integrity of this company which has been around for more than 115 years.
Related Resources, Downloads, and Articles
5 Questions to Ask Your Interior Contracting Firm
4 Ways to Stop Office Construction Issues Before They Start
How to Reduce Potential Tax Liabilities with Capital Expenditure Projects
Reception Area Design and Build: How to Stick to a Timeline
8 Benefits of a LEED Certification for Your Workplace
Manufacturing Cleanrooms: 4 Things to Keep in Mind
10 Ideas to Make Your Office COVID Safe
Modern Office Design: How Corporate Design Trends Can Help Increase Employee Productivity
Don’t forget about your staff during an office construction project! Talk to Key Interiors about our nursing room design services.

