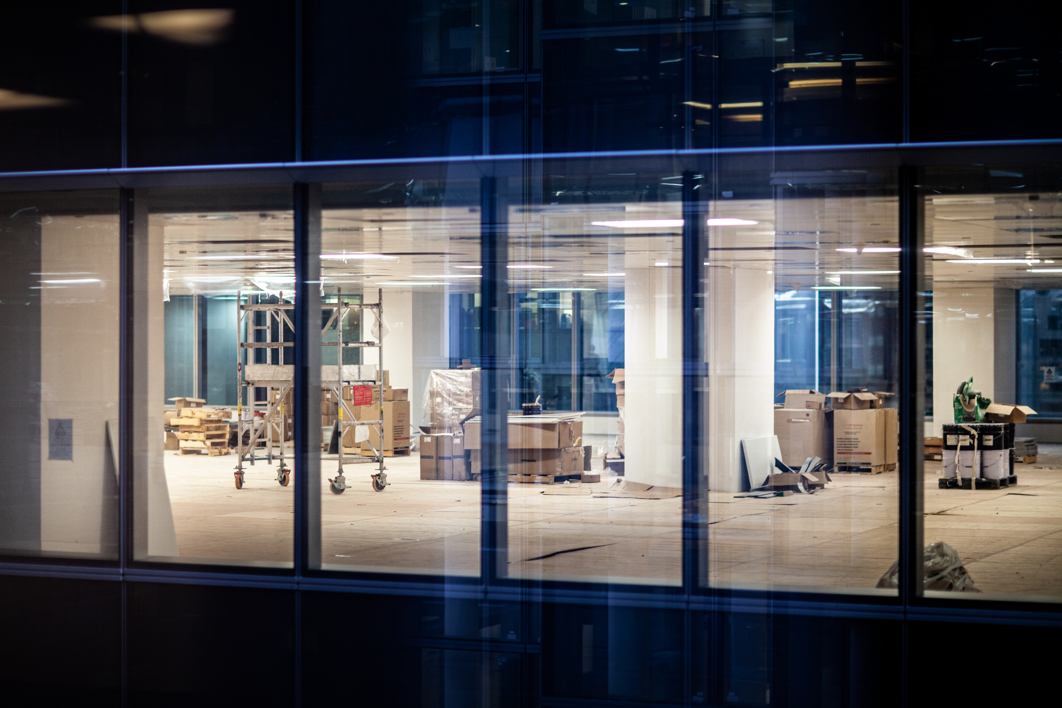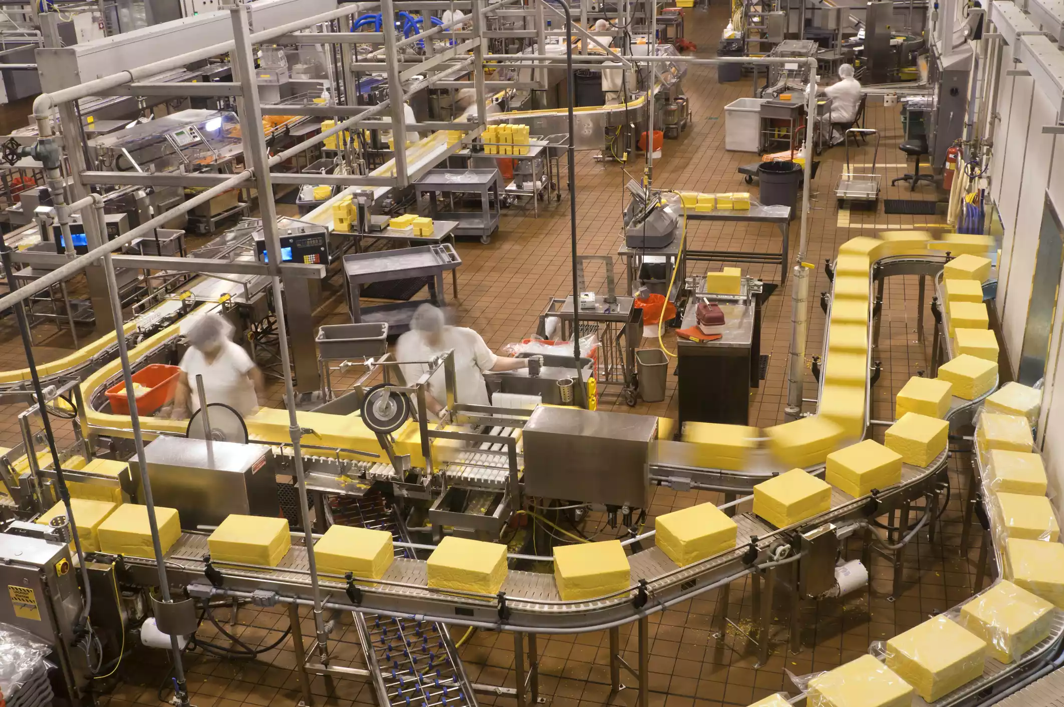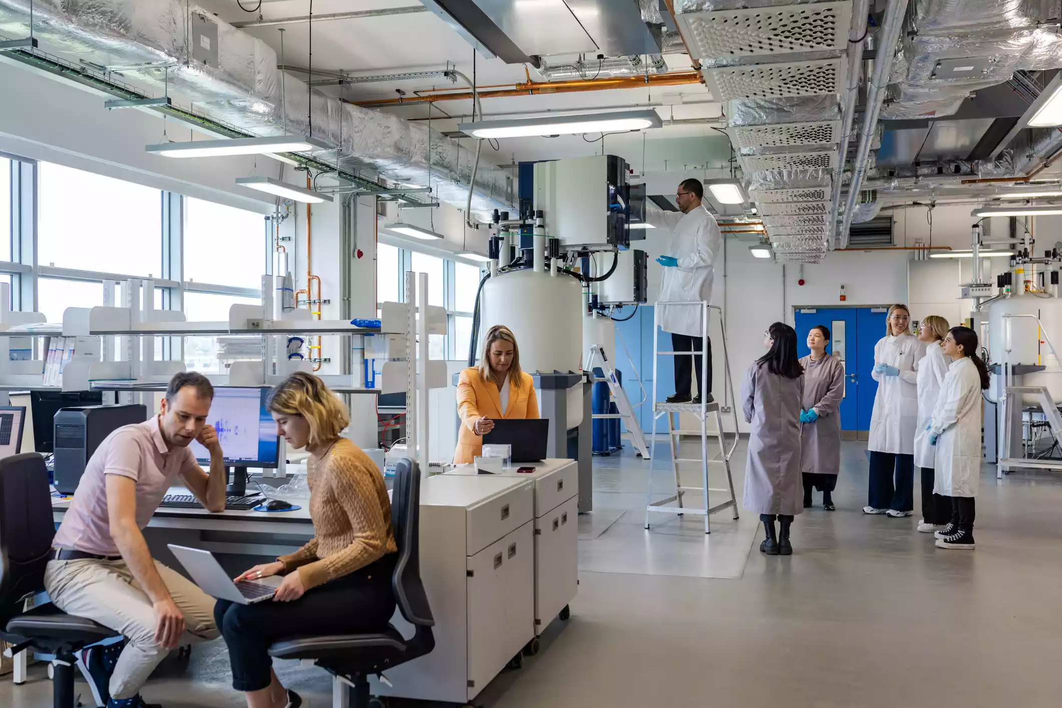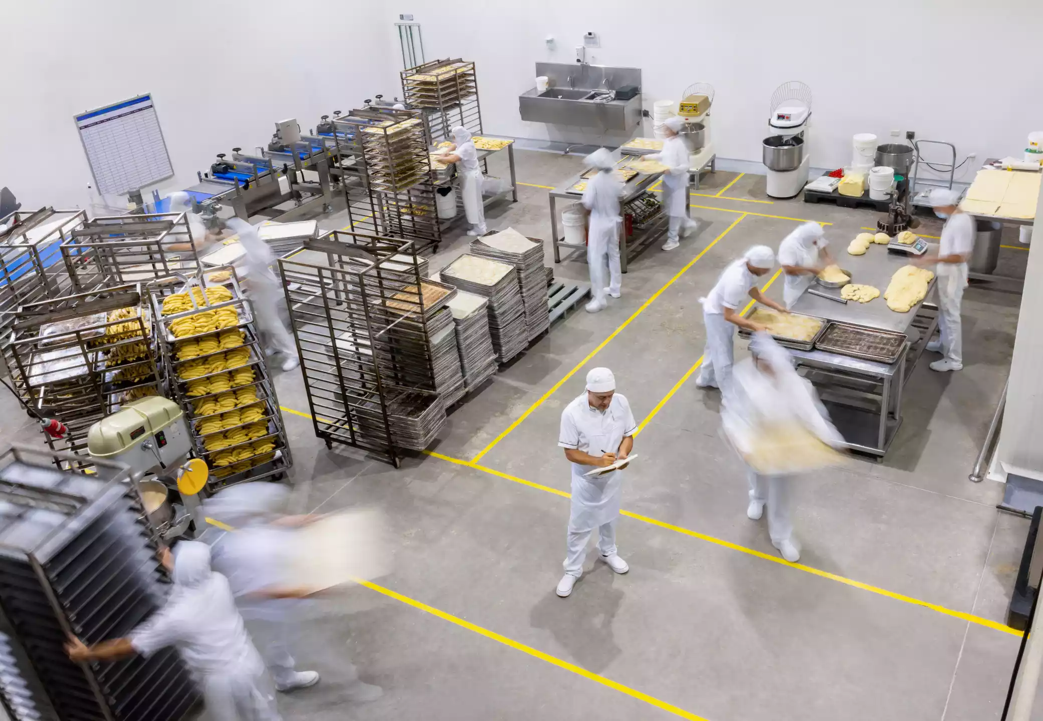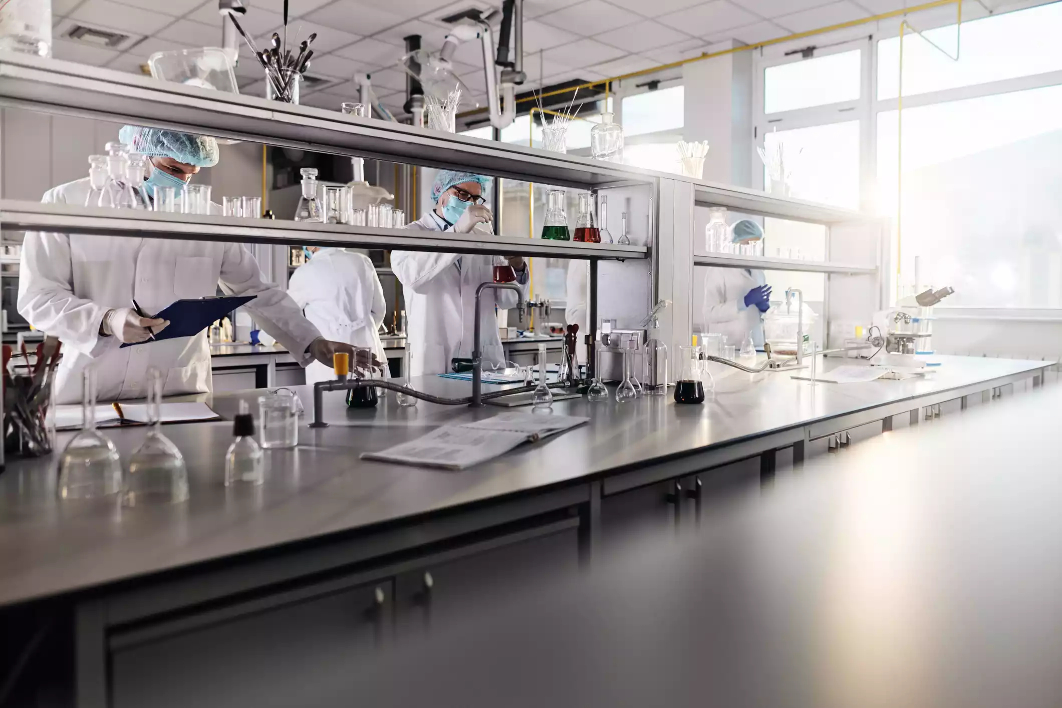
SAFETY COMES FIRST
At Key Interiors, safety isn’t just a buzzword – it’s a core value that’s embedded in everything we do. We prioritize robust written safety protocols and highest standards across every phase of construction, building trust, reducing risk and creating the safest environment for our, trades, clients and venders. Our pursuit of health & safety commitment is unwavering, ongoing and continually being improved.
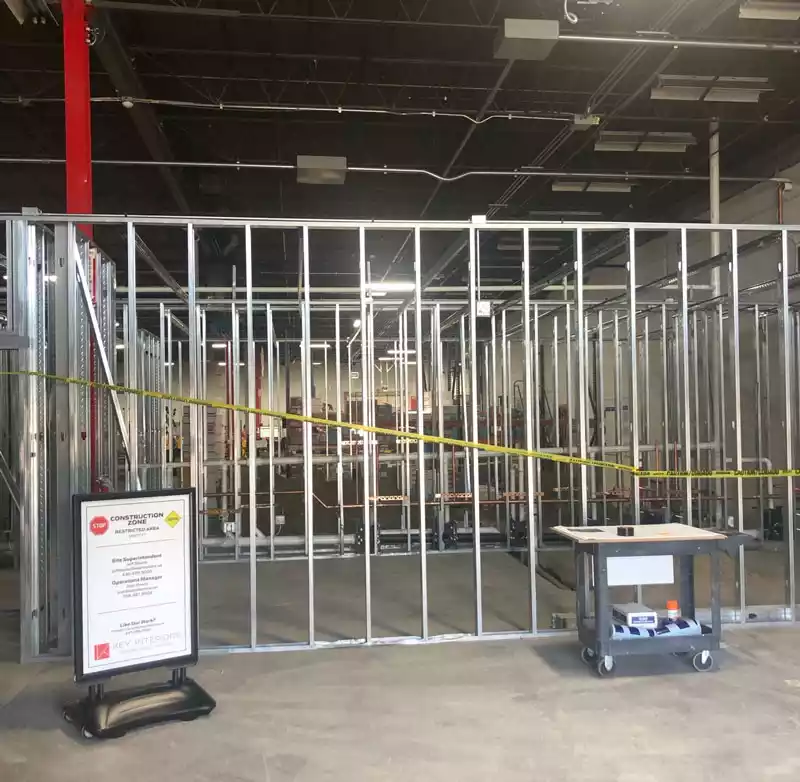
NETWORK OF PREMIUM TRADES
Our engineering partners, trades and vendors are premium, carefully vetted and are the best in the industry. All of them come with years of experience working with Key Interiors.
With access to an industry-leading talent pool with a proven track record of working as a team, Key Interiors can meet the most challenging construction requirements with precision and efficiency.
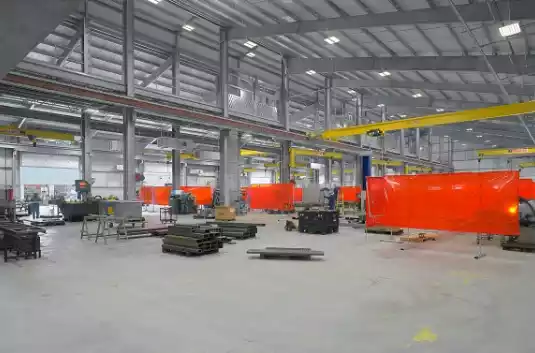
EXPERTISE IN COMPLEX PROJECTS
Constructing intricate, specialized spaces designed for optimal performance is our specialty including industry specific such as Food, Pharma or Hi Spec manufacturing. Key Interiors excels in managing advanced elements such as plant additions, structural steel, masonry, HVAC systems and more. Our unmatched expertise in this area ensures that every build phase is precision-engineered and executed with efficiency and attention to detail, meeting the unique demands of your large-scale vision.
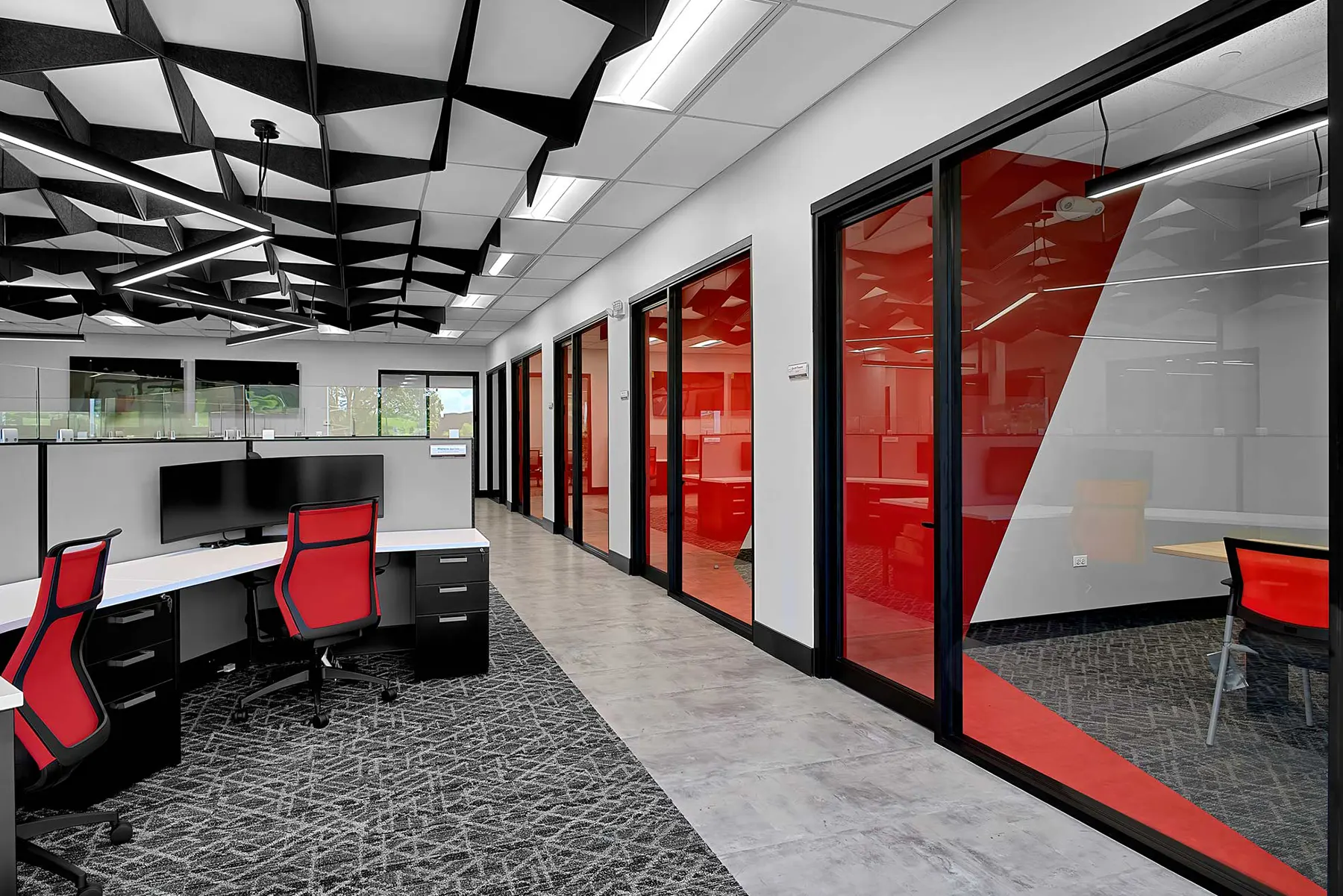
TRANSPARENCY & CLIENT IMMERSION
Our clients have full visibility into every project phase, thanks to PROCORE, our premium construction management tool. With real-time updates, daily tracking, job photos and a weekly cadence of client meetings we ensure open communication and transparency. This immersive experience allows you to stay informed and engaged, fostering a collaborative approach and delivering seamless, efficient project outcomes.
SCAN DATA VIRTUAL WALKTHROUGH
Step inside a highly detailed digital twin of a warehouse environment with this virtual walkthrough. The video showcases how FARO’s 3D scanning technology captures and recreates real-world spaces with precision—allowing users to explore, analyze, and interact with the environment from any angle.

