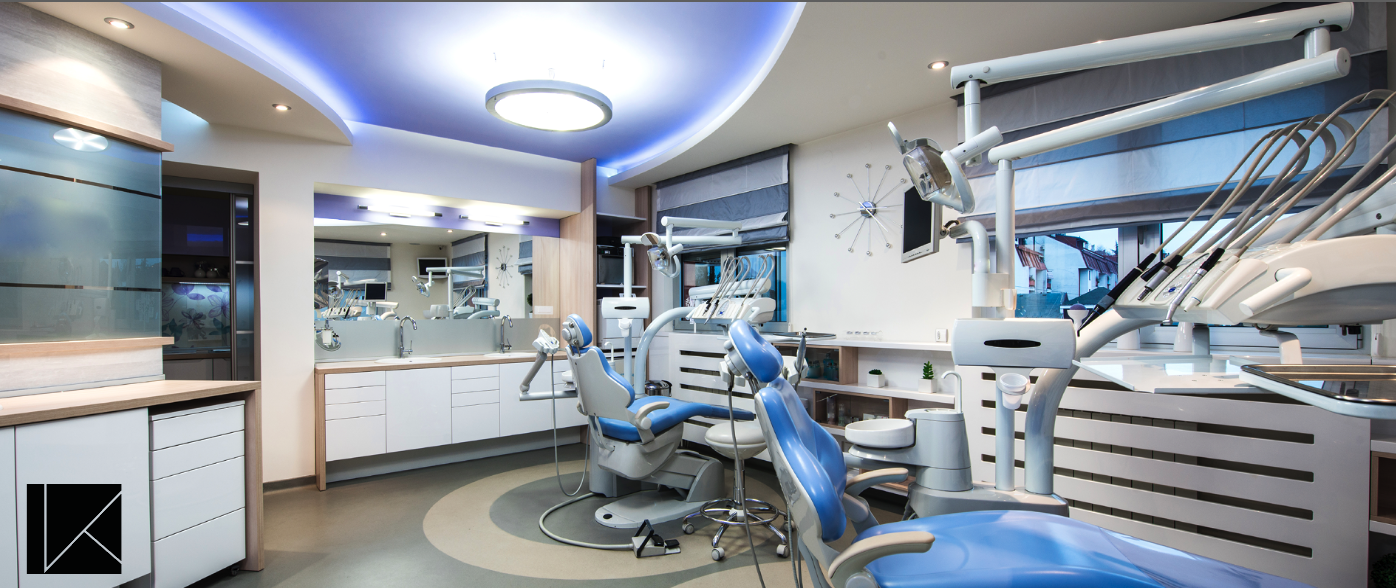

- breakroom design (9)
- car dealership design (5)
- Collaborative Workspace (12)
- Conference Rooms (4)
- covid compliant design (4)
- Dental Office Renovation (26)
- industrial office design (5)
- Medical Office Design Inspiration (5)
- modern office design (6)
- News (1)
- noisy workplace (3)
- office construction (8)
- Office Design (250)
- office design practices (8)
- Office Furnishing (17)
- office layout (20)
- office redesign (44)
- Office Renovation (98)
- Open Offices (10)
- reception desk designs (1)
- Space Planning (15)
- sustainable office design (1)
- types of office layouts (1)
- waiting room design (8)
- work environment (13)
- workplace kitchen (6)
- workstation design (7)
