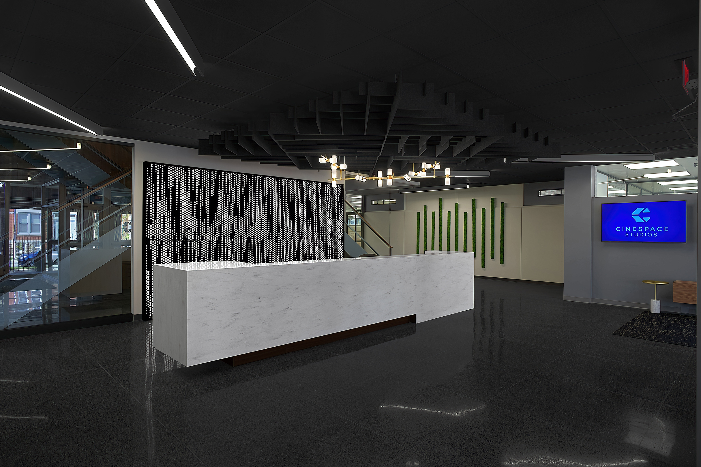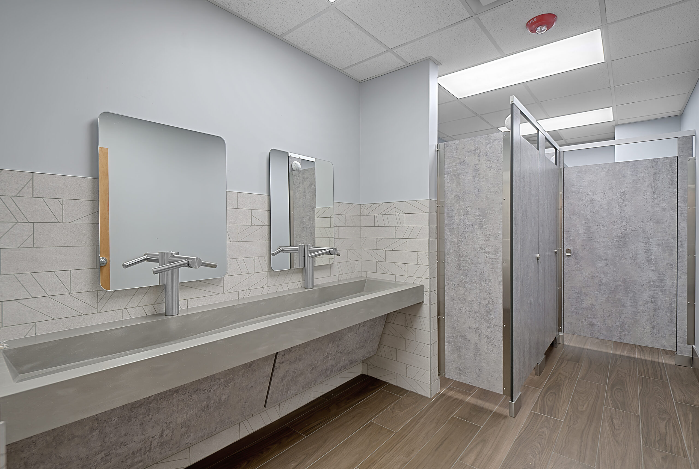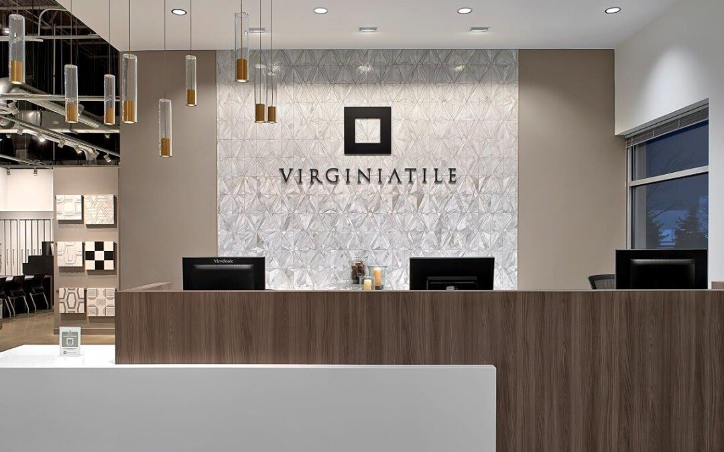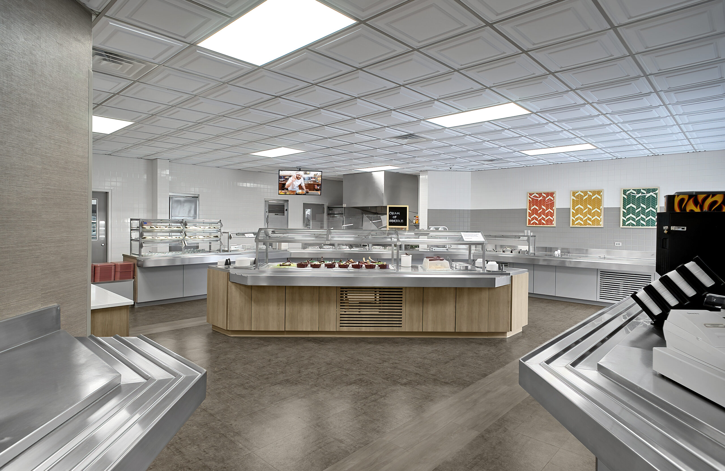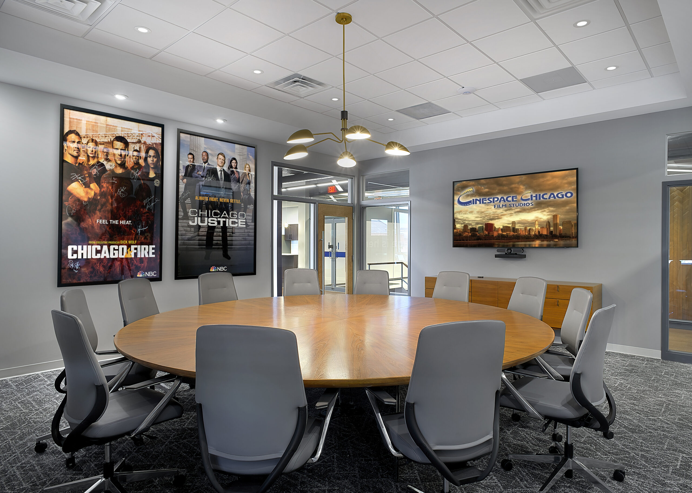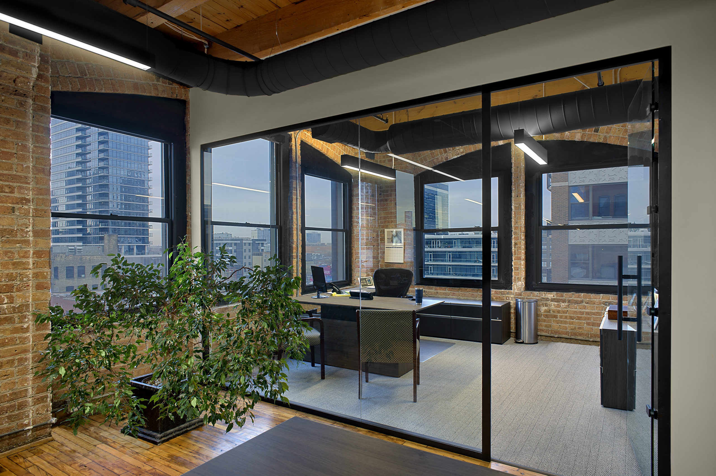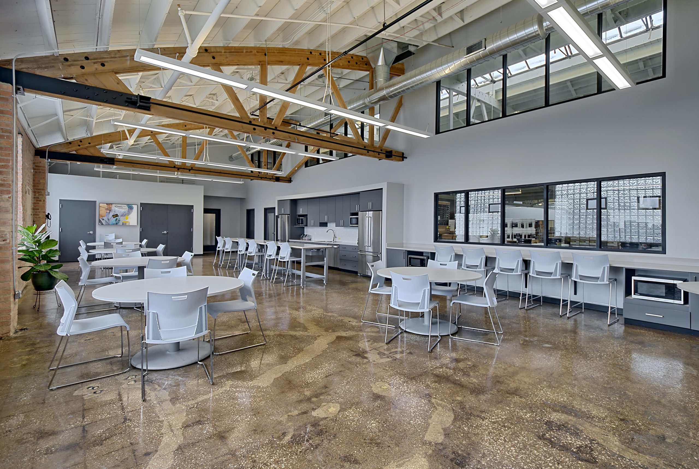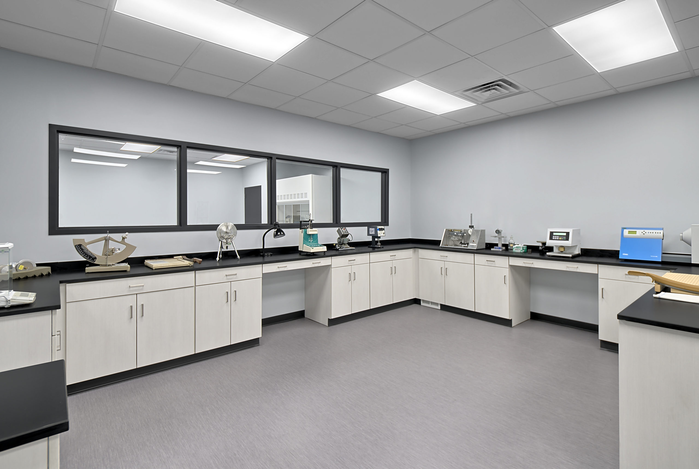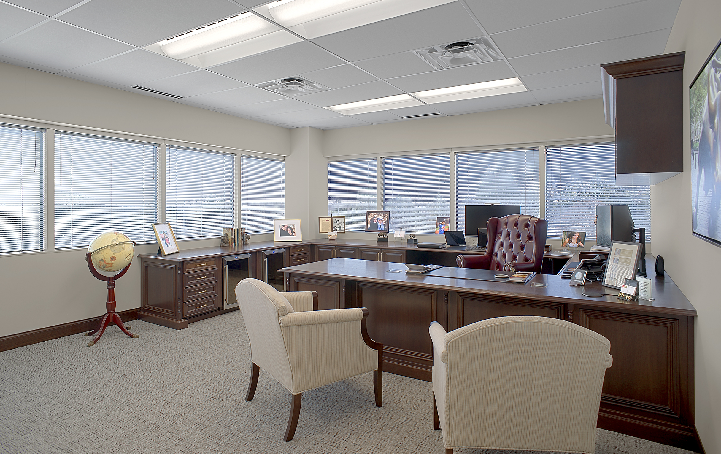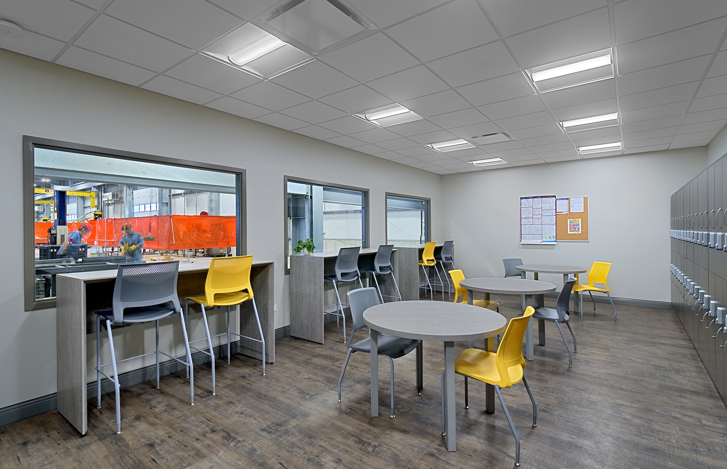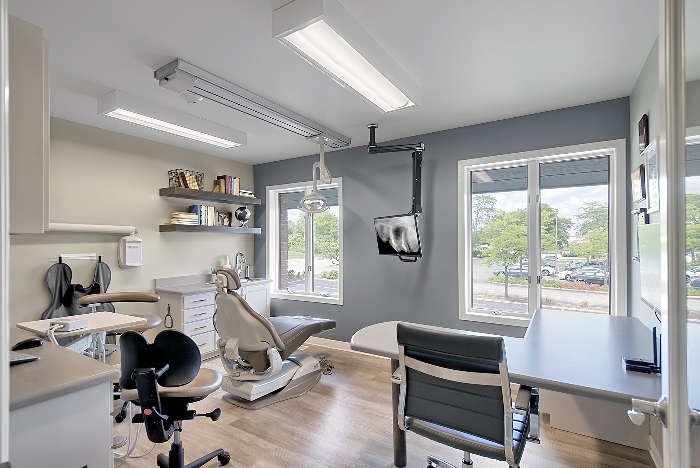At Key Interiors, we’re excited to introduce our latest service, Scan to BIM. This service leverages cutting-edge technology to transform how architecture and construction projects are executed. By seamlessly integrating laser scanning technology with advanced 3D modeling, we’re setting a new precision, efficiency, and collaboration standard. This blog post will guide you through everything you need about Scan to BIM, its benefits, and how it can elevate your next project.
WHAT IS SCAN TO BIM?
DEFINITION
Scan to BIM, or Building Information Modeling, is a revolutionary process that transforms laser-scanned point-cloud data into highly accurate and detailed 3D models. This technology captures every minute detail of a physical space, providing architects, interior designers, and construction firms with a digital twin of the real-world environment.
COMPARISON
ADVANTAGES
The primary advantages of Scan To BIM are its visual accuracy and spatial awareness. By converting point-cloud data into a 3D model, this technology provides a comprehensive view of the project, allowing for better planning and execution. The result is a more efficient workflow, reduced errors, and improved project outcomes.
APPLICATIONS IN ARCHITECTURE
SPEED AND ACCURACY
One of the most significant advantages of Scan to BIM is its speed and accuracy. Traditional surveying methods can be time-consuming and prone to errors, but Scan to BIM provides rapid and detailed scans that cover large areas with minimal error. This ensures that projects are completed faster and with greater precision.
HISTORIC PRESERVATION
Scan to BIM also plays a crucial role in historic preservation. This technology allows for accurate restoration and replication by capturing intricate details of historic buildings. Architects can use detailed 3D models to plan renovations and ensure that the structure’s historical integrity is maintained.
DEVELOPMENT PLANNING
In the realm of development planning, Scan to BIM proves invaluable. Detailed site models can assist in addressing zoning regulations, environmental conditions, and other critical factors. This ensures that projects are designed and executed with a thorough understanding of the site-specific challenges.
CONSTRUCTION MONITORING
Another significant benefit of scanning to BIM is real-time tracking of construction progress. By continuously updating the 3D model with new scan data, project managers can ensure that construction adheres to design specifications, reducing the risk of costly rework and delays.
FACILITY MAINTENANCE
Finally, Scan to BIM aids in facility maintenance by providing detailed models that can be used to inspect difficult-to-reach areas. This helps identify necessary repairs or safety checks, ensuring facilities remain in optimal condition.
WHY CHOOSE KEY INTERIORS FOR YOUR SCAN TO BIM NEEDS?
Expertise and Experience
At Key Interiors, we pride ourselves on our expertise and experience in Scan to BIM technology. Our team has successfully implemented this technology across various projects, delivering exceptional results that exceed client expectations. We understand the nuances of this technology and how to leverage it to benefit your project.
Comprehensive Service Offering
In addition to our Scan to BIM services, Key Interiors offers a comprehensive range of services, from scanning and model creation to consultation and project management. We are your one-stop solution for all your architectural and construction needs, ensuring a seamless and hassle-free experience.
IS YOUR NEED FOR ACCURACY HOLDING BACK YOUR BUSINESS’ POTENTIAL? ?
Find out how much it would cost to transform your workspace and prepare your business for the future.
KEY INTERIORS TECH EXPERTS EFFICIENTLY UPDATE YOUR BUSINESS WITH SCAN TO BIM
Scan to BIM is revolutionizing the architecture and construction industry by providing unparalleled accuracy, efficiency, and collaboration. From capturing intricate details of historic buildings to enhancing development planning and construction monitoring, this technology offers numerous benefits that can elevate your projects.
At Key Interiors, we are committed to helping you harness the power of Scan to BIM for your architectural and construction needs. Contact us today to learn more about our services and how we can transform your projects with this cutting-edge technology.

