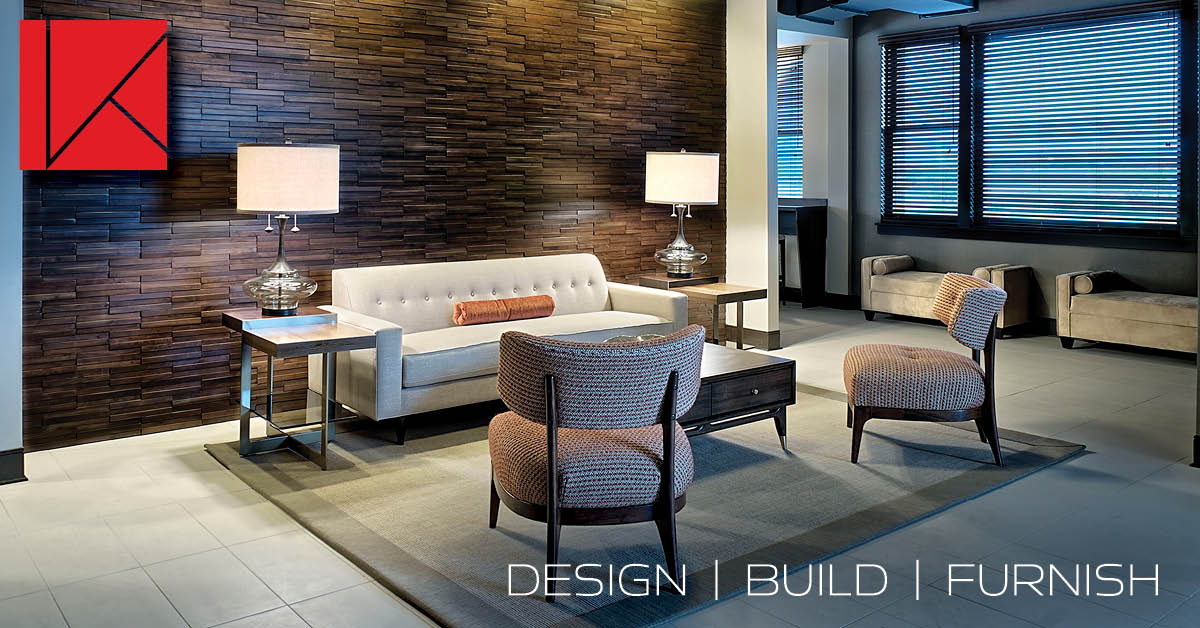
COVID-19 has touched nearly every industry over the course of the last year. However, no group has been more directly affected than healthcare and medical service providers. Indeed, the strain placed on professionals in the medical field over the past nine months has been nothing short of massive. As a result of the pandemic, business leaders have had to rethink the way they use their office space to protect their staff and patients from infection. Unfortunately, it can be difficult to determine how best to optimize medical office waiting room design given the current situation. Still, it is possible for business leaders to make smart decisions about the future of their office space without taking unnecessary risks.
The Current State of Medical Office Waiting Rooms
The reality of the moment is that medical waiting rooms are changing. Rather than having patients come in and sit down in a public space together, some medical facilities have adopted new means of welcoming and processing patients. Perhaps the most efficient way for medical facilities to schedule appointments is to have virtual check-ins. Alternatively, many medical facilities now require patients to wait in their car (or at least outside of the building) once they’ve been checked in. Further, typical aspects of medical waiting rooms –– like shared common areas, juice and snack bars, and play spaces at pediatrician’s offices –– have been shelved for the foreseeable future.
The few waiting rooms still in use in medical facilities are likely to be very scaled back. These areas may only accommodate one or two individuals at a time. (I.E. they may only have one or two chairs spaced very far apart or chairs taped off to enforce social distancing guidelines.) Of course, any space where a patient has to wait to see a medical professional should be sanitized frequently and it should be as socially distanced as possible.
The good news here is that many patients will expect and even welcome these measures. Few patients are going to be upset about waiting in their car, waiting in an isolated area, or going straight to a private area. Note, it is a good idea for medical facilities to inform their patients what to expect in terms of their wait when they make an appointment. Giving them information online –– or even written out on a sign near your entrance –– can help adjust patient expectations and ensure everyone stays on the same page.
Medical Office Waiting Room Design Next Steps
At this point you might be wondering what business leaders can do to improve their medical waiting rooms. Remember that waiting room enhancements are designed to improve the patient experience. However, given the current situation with the pandemic, the key to ensuring a good visit for most patients is keeping them safe and socially-distanced. So the fact that so many medical facilities have taken steps to accommodate visitors remotely is a good thing. In a way, this may even increase the efficiency of a given medical facility and streamline the process for patients.
For now, the best way to improve medical office waiting room design with COVID-19 in mind may simply be to keep it clean, welcoming, and –– as often as possible –– empty. Adding barriers or reducing seating may help patients who do have to sit in the waiting area feel comfortable. This space can also be repurposed to accommodate for COVID-19 and temperature testing. Again, in a strange way, showing that your team is taking the pandemic seriously can act to assuage the concerns of your visitors.
In the future, medical waiting rooms may again become a focal point for organizations. And measures like creature comforts and shared areas may again become valuable features.
Contact Us
At Key Interiors, we’ve partnered with medical facilities for many years and we appreciate the challenges businesses in this industry face. We can work with your organization to develop new office design plans that will serve you well today and into the future. Contact us here to learn more.
