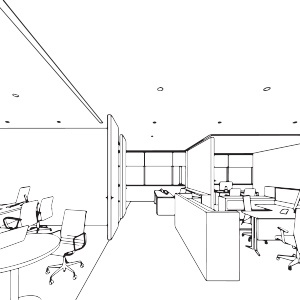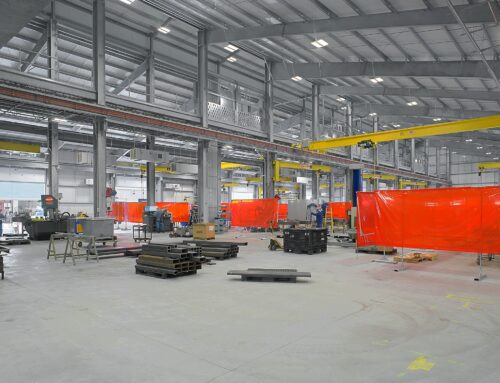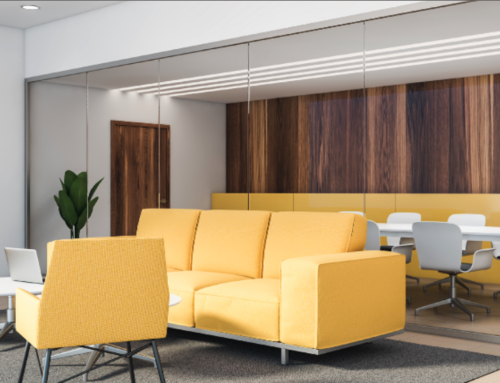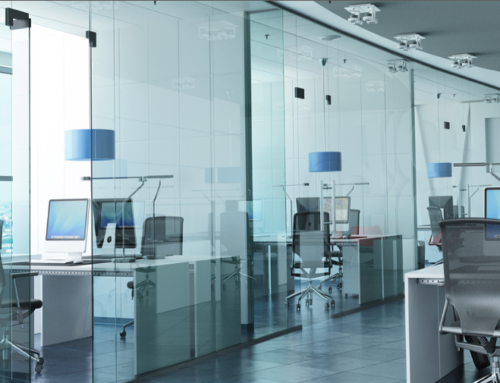5 Space Planning Questions to Ask When Planning Your New Office Design

1. How much space do we need?
One of the biggest — and also the costliest — office design mistakes a business can make is underestimating how much space it actually needs. Often, the root cause of this error is that employees themselves are not consulted about whether their current working environment is sufficient or not. For example, executives can assume that if teams have been working in an area that is approximately 40’x40’, that this is the “optimal size” for the new office design. Yet in fact, this space may be far too small, and employees have been tolerating it for years out of necessity; not by choice.
2. What kind of space do we need?
Employees may be located in certain areas more out of default than strategy. For example, sales teams may be working in one part of the office, and customer support teams may be working elsewhere – not because this deployment makes the most sense, but because “that is how it has always been.”
However, an analysis may reveal that co-located sales and customer service teams in a shared open environment may be ideal, because it will encourage collaboration and knowledge sharing. Sales teams can learn what issues customers are inquiring about and target these as part of their sales pitch. At the same time, customer service teams can help sales teams make promises that can be kept once the sale is made!
3. Do we have room for growth?
While websites can be scaled in a matter of days — going from fewer than 10 pages to dozens – scaling in offline world is dramatically less versatile. While a crystal ball is nowhere to be found, executives should nevertheless ensure that the office design takes into consideration future growth plans and possibilities.
4. Will our environment align with our image?
It is not uncommon for businesses to be saddled with an old world office design that may have been dynamic and fresh in the distant past, but is now dated and inefficient. For example, many medical practices and dental offices look nearly identical today as they did decades ago, even though the composition of both their employee and patient rosters have changed dramatically. Crafting a new office design that supports image and — – rather than impedes these assets — is an important objective.
5. Will our new office design comply with the ADA?
Businesses whose office design runs afoul of requisite ADA rules and regulations will face fines, redesign costs, and potential damage to their reputation. It is essential to ensure that all design elements and decisions are in full compliance.
Learn More
To learn more about what space planning questions to ask when developing your new office design, contact the interior solutions specialists at Key Interiors today. Your consultation with us is free.
For information on signs that your office needs a renovation now instead of later, download our FREE eBook:
{{cta(‘be9ee934-8da3-4f57-9a54-072b3b5e3be0’)}}






