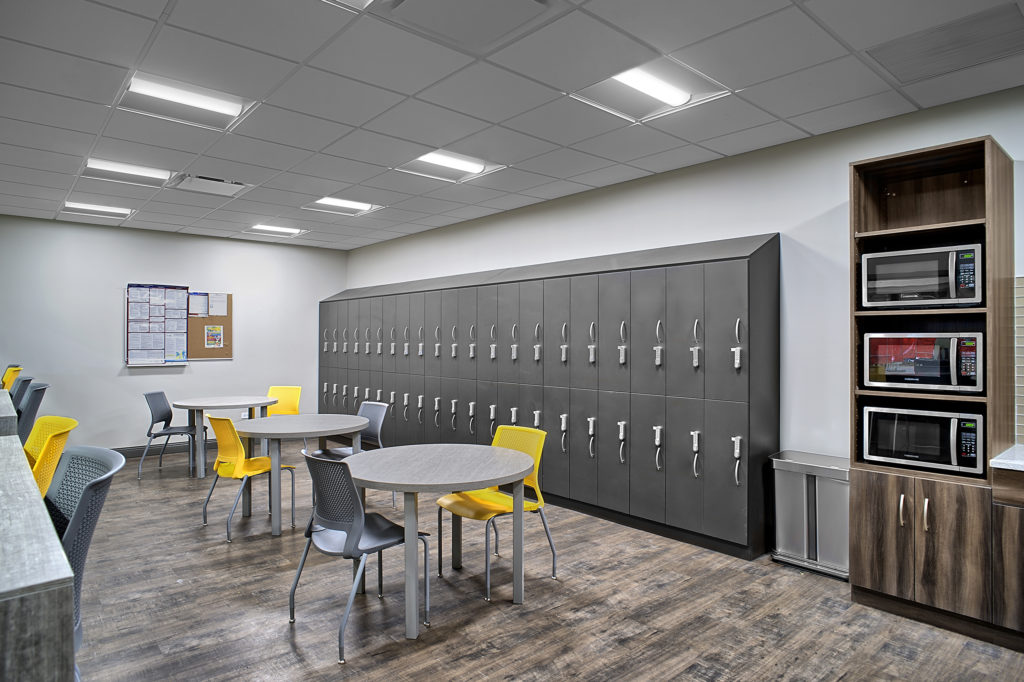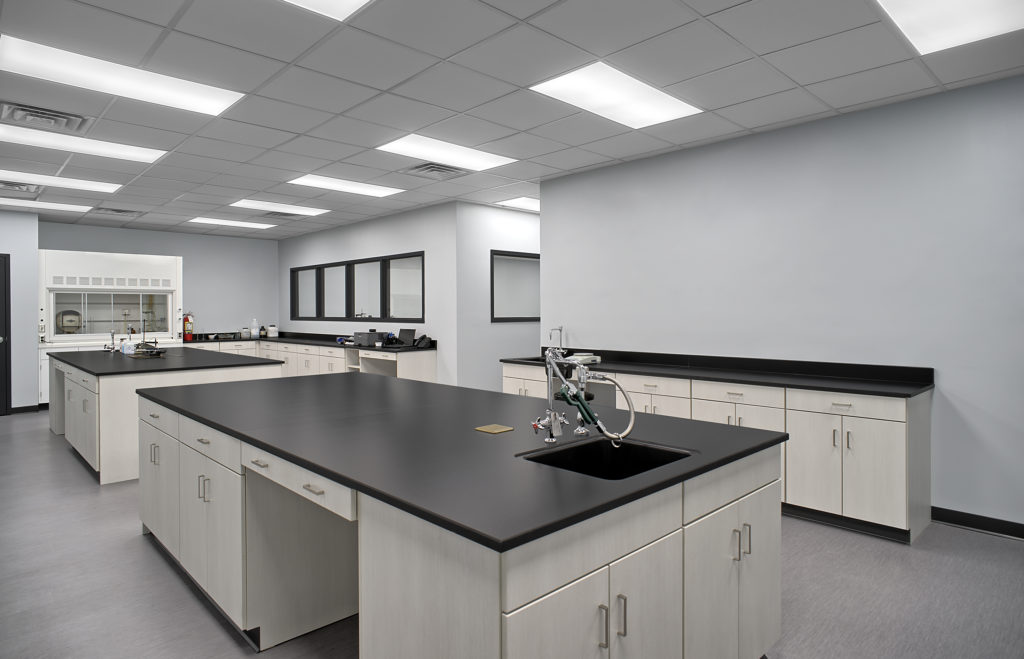
by Key Interiors | May 26, 2023 | breakroom design, Office Design, office redesign, Office Renovation, work environment
Today’s business world is a lot different than it was just a few short years ago. Hot-desking, hoteling and other options resulting from a Covid-related demand for more flexible work hours means more and more employees are having to share space when they do come into...

by Key Interiors | May 25, 2023 | Office Design, office redesign, Office Renovation
Designing the perfect laboratory floor plan is part preference and part science. While the layout of any individual lab should necessarily accommodate the personal proclivities of the scientist(s) who will be using it, the process of creating a truly efficient...




