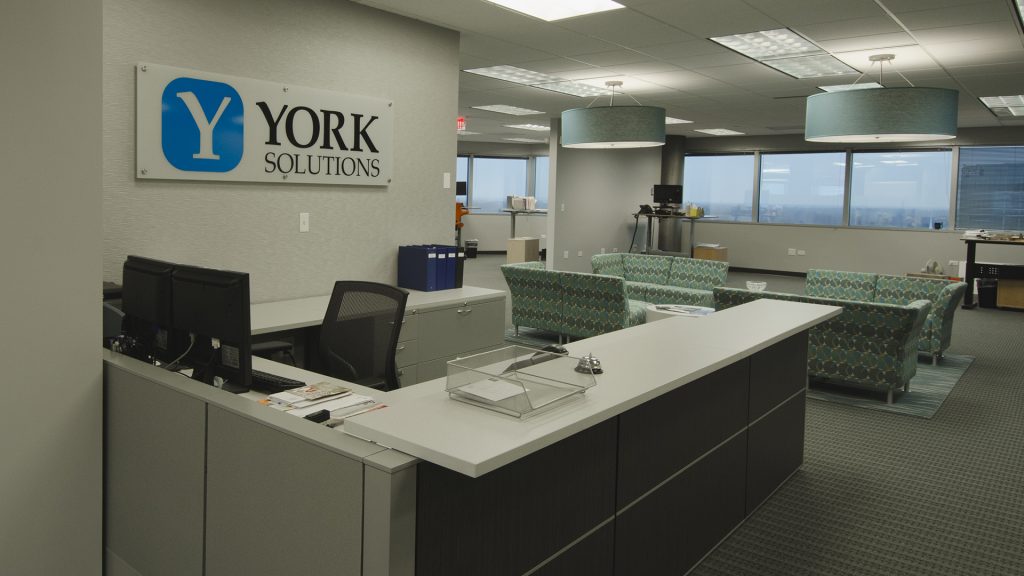Breakroom Design
Modern Office Break Rooms Boost Employee Morale and Comfort
Contact Us
Don’t forget about your staff during an office construction project! Talk to Key Interiors about our break room design services.
Unacknowledged but indispensable, break rooms are often an afterthought in the construction process. We think these important areas deserve the same care and attention as the more public areas of your business because they directly impact employee comfort and satisfaction. Having a comfortable place to mingle, relax, and eat with co-workers is important for employee morale and camaraderie and can help them get back to work feeling energized and ready to tackle whatever challenges the day brings. It’s also guaranteed to show them you care about their well-being.
Key Interiors’ builds or renovates nearly 300 break rooms every year. Projects range from complete overhauls to updating the amenities with hands-free faucets and hand dryers or easy-care flooring and fresh wall systems. We work on office break room design projects of all sizes, whether they are standalone projects or part of a larger office construction project.
Scroll down to tour some of our completed projects that are getting rave reviews from satisfied employees!
when you work with Key Interiors, you’ll receive:
- Comprehensive Construction Project Management
- Detailed Account Representation and Deep Project Familiarity
- Professional Service From Break Room Construction Experts
- Customized Plans That Meet Your Objectives and Fit Your Budget
- Detailed Estimates and Quotations
- Project Timeline Development and Facilitation
- Trades and Payment Coordination
- Weekly Progress Meetings
Break Room Design Services For Chicagoland
Modern Break Room Designs For Modern Businesses
During a construction or renovation project, customers can get caught up in the details of the workspace and the public spaces; staff break room design is the last thing on their mind. But many clients have told us that working on the break room design and layout is one of the most enjoyable parts of the project. Break rooms are private, available only to employees. That gives you much more flexibility in terms of design and amenities. Some businesses choose to stick with a similar color scheme and look as the public areas of the building. Others want something completely different that really speaks to the company culture.
There are so many options for modern office break rooms, the sky really is the limit. Is it simply an eating area? Is it an informal conferencing area? Is it a quiet retreat where employees can relax with a cup of coffee, or is it a place to blow off steam, complete with a ping-pong table and games? It’s up to you. This is your chance to have a little fun in your office design project!
When designing modern office break rooms, we’ll ask questions about the culture of the organization and how employees interact with one another, how you envision the break room being used, and what you feel is lacking in your current break room. Working with you and taking staff input into account, we will develop a break room layout that meets your practical needs and looks good while doing it!
Related projects
York Solutions
A corporate client approached Key Interiors with a limited budget and the need to build out a new office space with a fresh new look. Designing open plan workstations, tactical use of wallpaper in only specific areas, and accent drum light fixtures allowed us to meet the clients needs, delineate spaces effectively, and keep a close watch on the budget. It’s important to note that this client continues to use Key Interiors repeatedly on large scale projects around the country.
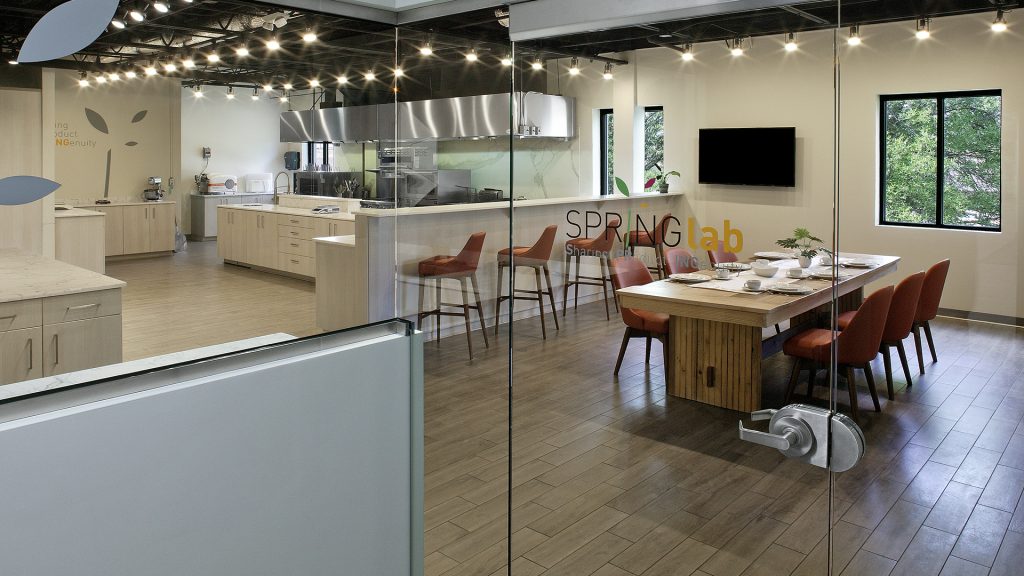
Vegetable Juices
A long established international supplier of natural vegetable flavors needed an update to their administrative offices, a premium tasting lab and their research labs. This project was located entirely on the 2nd floor and required a new mezzanine build out over the existing factory floor. Food safety, odor control and a state of the art tasting lab were high priorities.
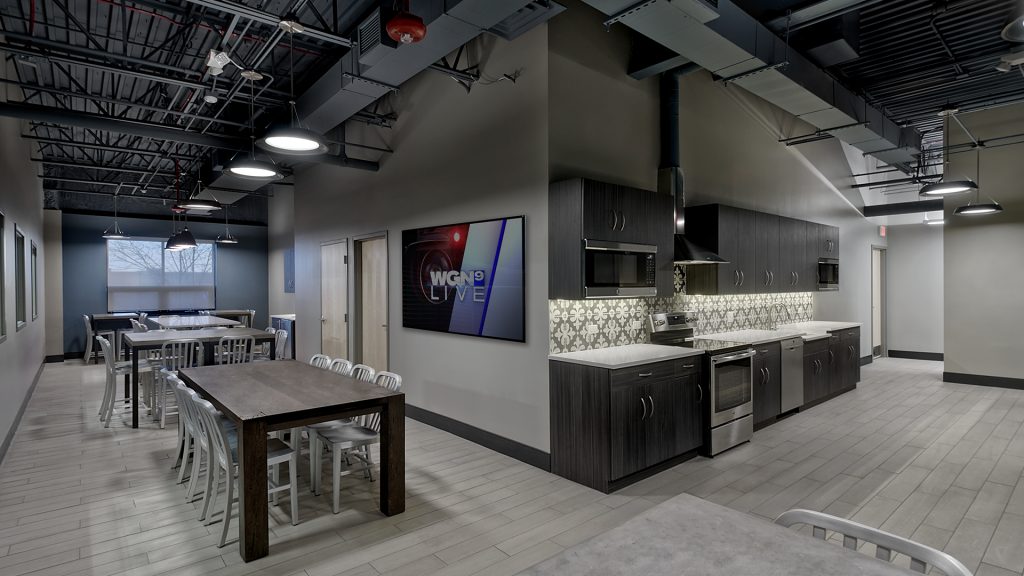
Soldberg International
Key Interiors updated the floor plan, lighting design and air quality systems. Our team utilized low VOC, renewable and regionally sourced materials such as cork flooring and recycled wine barrel wood to achieve our goals. Special attention was focused on the expanded employee break room which is now a space as comfortable as their own home. The relocated conference room overlooks the shop floor to proudly display the heart of the business to clients and vendors. Company provided bicycles and showers encourage employees and owners to implement a healthy lifestyle.
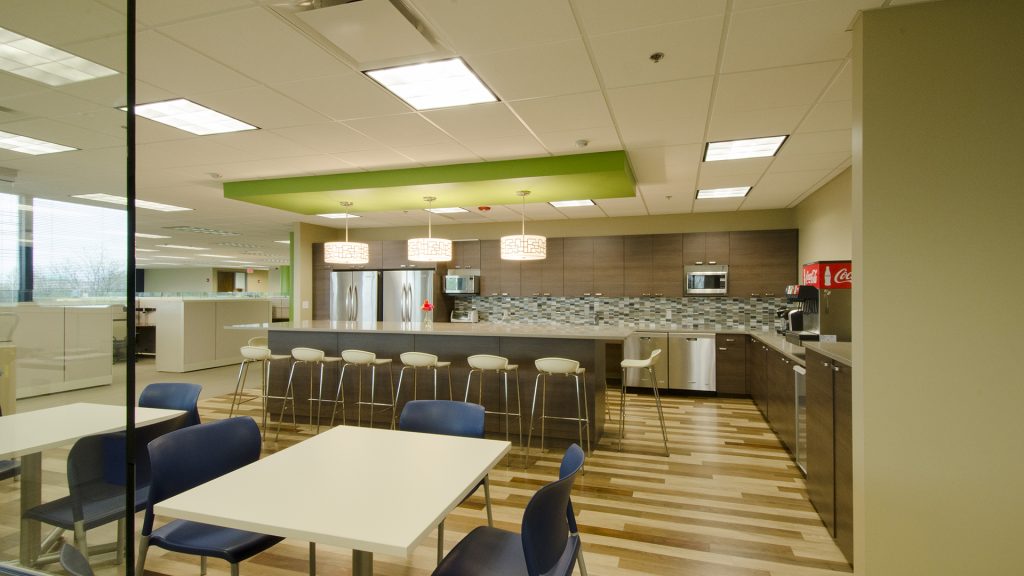
RHH – Residential Home Health
A rapidly growing home-healthcare provider needed to move to a new office and wanted to provide a fresh new look for a large number of employees to function efficiently. Working under a tight budget and time-frame, Key Interiors completely designed and built out a full office. Privacy based workstations with abundant storage, a fun kitchen, and a full range of other staff areas were effectively planned and furnished.
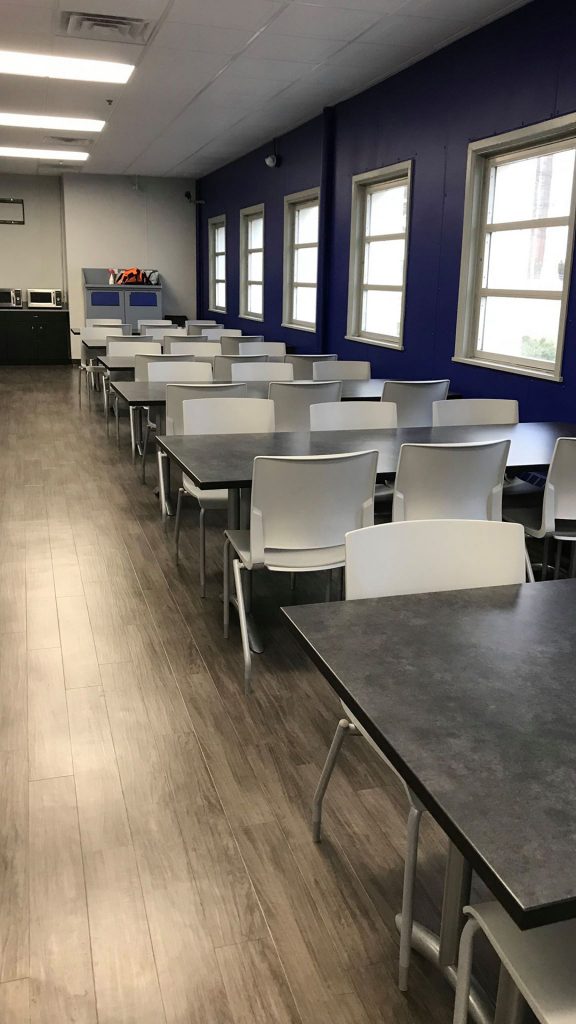
Reynolds Aluminum
The manufacturer of iconic household brands, Reynolds Consumer Products was looking to refresh the outdated, heavy-traffic plant areas in their facility. The focus of the project was on their main cafeteria, locker rooms, and numerous plant washrooms. The goal was to update the spaces and more importantly, show appreciation to their valuable employees.
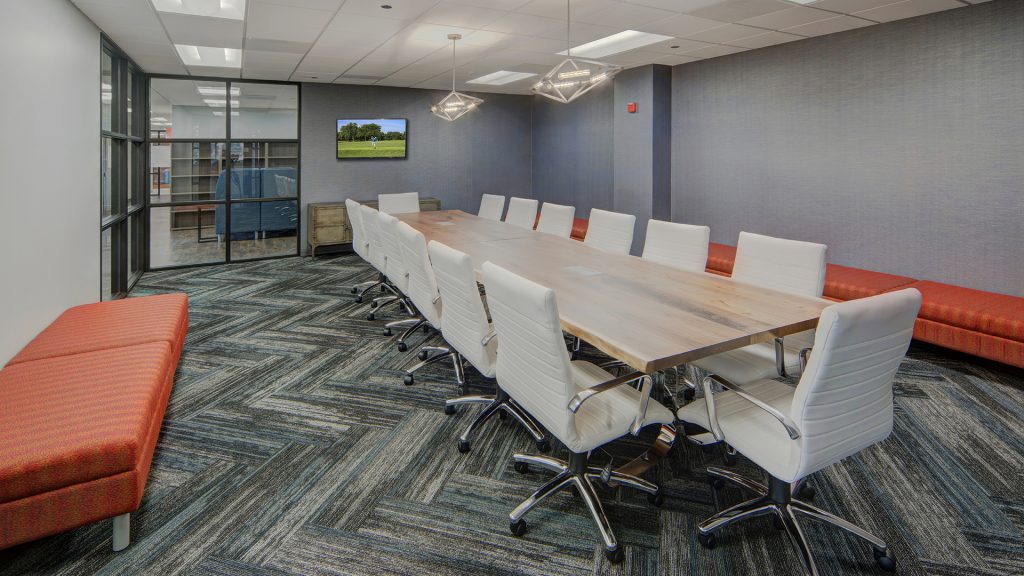
IO Solutions
In the entry a laser-cut metal reception desk greets visitors while a custom mural grounds the seating area. Concrete floors, reclaimed barn wood, and live-edge walnut tables create a warm & textured, industrial look. A custom wall mural highlighting their clients’ locations takes center stage in the heart of the office. Carefully located storage and print center bars provide quick meeting spaces with plenty of work room. The central café invites team members to take a break and connect.
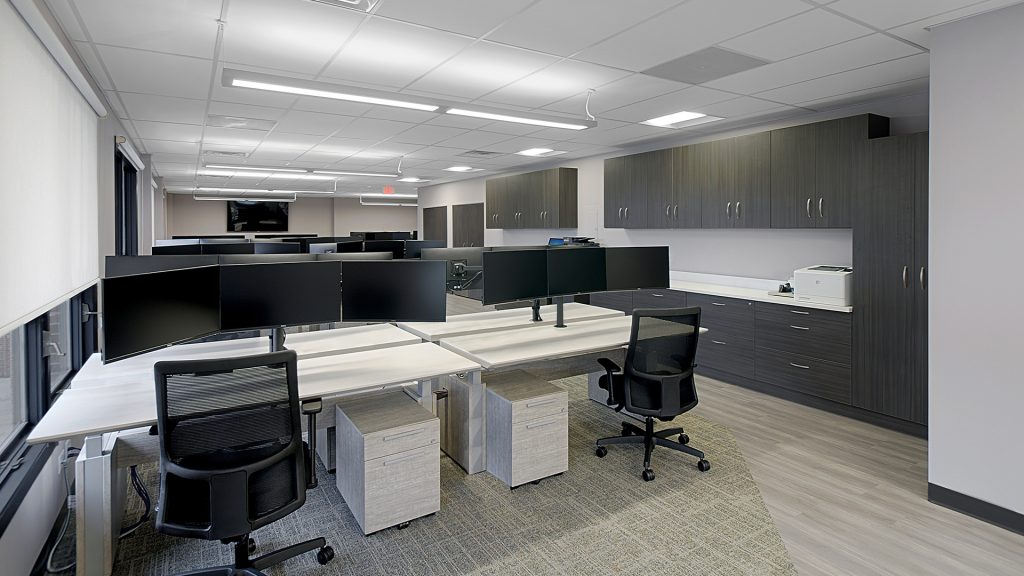
Eder Casella & Co
Key Interiors designed a flexible office concept with minimal private offices and a free address workstation design. Each employee has their own rolling drawer ped which they move from workstation to workstation. In a computer intensive job, the team enjoys a different view and a different neighbor every day. Private offices and collaboration areas are available for impromptu team meetings. A central and open break room encourages movement and conversation for a balanced work experience.
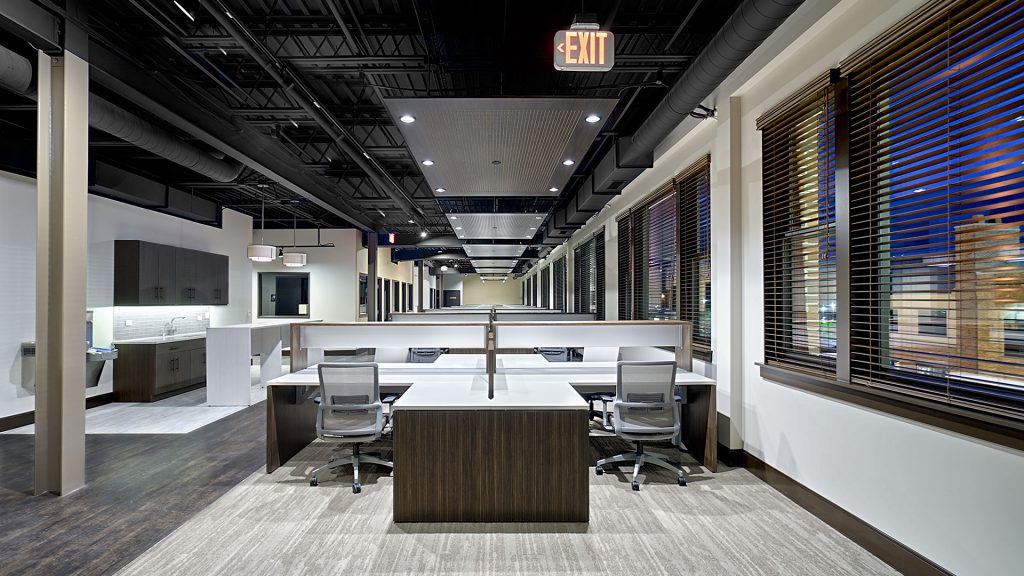
ALE Solutions
Key Interiors created a central corridor of private offices, placing the team workstations along the perimeter of the building to maximize exterior light and riverfront views.
Related Resources, Downloads, and Articles
Modern Office Design: How Corporate Design Trends Can Help Increase Employee Productivity
Effective Meetings & Conference Spaces Post-COVID
Commercial Bathroom Design in a Post-COVID World
The Importance of a Project Manager for Your Office Renovation
How an Office Renovation Can Improve Productivity
Pros and Cons of a Collaborative Workspace
Creating Open Offices for Introverts
How an Office Renovation Boosts Employee Morale
Don’t forget about your staff during an office construction project! Talk to Key Interiors about our break room and restroom design services.

