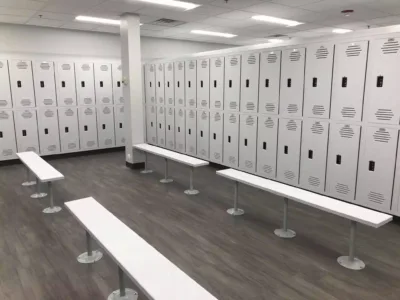Key Considerations for Manufacturing Facility Design
Designing a manufacturing facility involves far more than simply laying out machinery and production lines. To maximize productivity, efficiency, and employee satisfaction, every area must be thoughtfully planned and integrated into a cohesive whole, from the production floor to the break room. As leading experts in facility design in Chicago, Key Interiors knows that right design can reduce operational costs, improve worker morale, and create a safer environment. Below are some key considerations for designing a modern manufacturing facility that will serve both the company and its employees well into the future.
Production Floor Efficiency
The production floor is the heart of any manufacturing facility and its design has a direct impact on overall output. A well-organized layout streamlines workflows, reduces downtime, and enhances safety. When planning this space, consider the placement of equipment to minimize unnecessary movement of materials and personnel. Adequate lighting, proper ventilation, and clearly marked pathways for forklifts and workers are essential for maintaining both efficiency and safety.
Additionally, providing easy access to maintenance areas and incorporating noise-reduction features can help create a better work environment. Flexibility is also critical: as technology and processes evolve, your design should accommodate future changes without major disruption, whether that means adding new machinery, reconfiguring assembly lines, or expanding storage areas.
Functional Office Spaces
While production is the primary focus, supporting office areas are equally important for the success of the operation. Offices should be strategically located to foster communication between administrative staff and floor supervisors, ensuring decisions can be made quickly. Incorporating natural light, comfortable furniture, and collaborative work areas can improve productivity and morale. Meeting rooms equipped with modern technology allow management and staff to plan, troubleshoot, and innovate effectively. Considering the acoustics and privacy needs of office staff can also reduce distractions and support focused work. A thoughtfully designed office area reinforces company culture and strengthens the connection between leadership and production teams.
Comfortable Break Rooms
Break rooms provide employees with a space to recharge and relax during their shifts. A well-designed break area contributes to employee satisfaction and can even improve retention rates by showing that worker well-being is a priority. Consider including comfortable seating, ample dining space, and kitchen amenities such as microwaves, refrigerators, and coffee stations. Good lighting, pleasant décor, and a layout that encourages social interaction can help foster a sense of community. Adding elements like natural plants, calming colors, and entertainment options, such as a television or game table, can make the space even more inviting and help employees return to work refreshed.
Practical Locker Rooms
 may not be the most glamorous part of the facility, but they play a crucial role in employee convenience and hygiene. Adequate space for changing, secure storage, and easy-to-clean surfaces are must-haves. Separate areas for men and women, along with well-placed benches and proper ventilation, ensure the space is both functional and welcoming. Including showers or handwashing stations can be a valuable addition in facilities where workers deal with dust, chemicals, or heavy machinery. Thoughtful design in these areas demonstrates respect for employees and helps maintain a clean, professional environment.
may not be the most glamorous part of the facility, but they play a crucial role in employee convenience and hygiene. Adequate space for changing, secure storage, and easy-to-clean surfaces are must-haves. Separate areas for men and women, along with well-placed benches and proper ventilation, ensure the space is both functional and welcoming. Including showers or handwashing stations can be a valuable addition in facilities where workers deal with dust, chemicals, or heavy machinery. Thoughtful design in these areas demonstrates respect for employees and helps maintain a clean, professional environment.
Integration and Flow
Perhaps the most important consideration is how these spaces interact and support one another. Offices, break rooms, locker rooms, and the production floor should be connected in a way that supports smooth traffic flow and logical transitions. For example, locker rooms should be located near entrances to the production floor, while break rooms and offices might be positioned slightly apart to reduce noise and disruption. Wayfinding signage and clear paths can further streamline movement, helping workers navigate efficiently and safely. By carefully planning these connections, you create a seamless experience that keeps operations running smoothly.
With the right design team, your facility can adapt to changing demands and continue to meet the needs of your business for years to come. Contact Key Interiors today to schedule a consultation and discover how our design-build approach can bring your vision to life.





