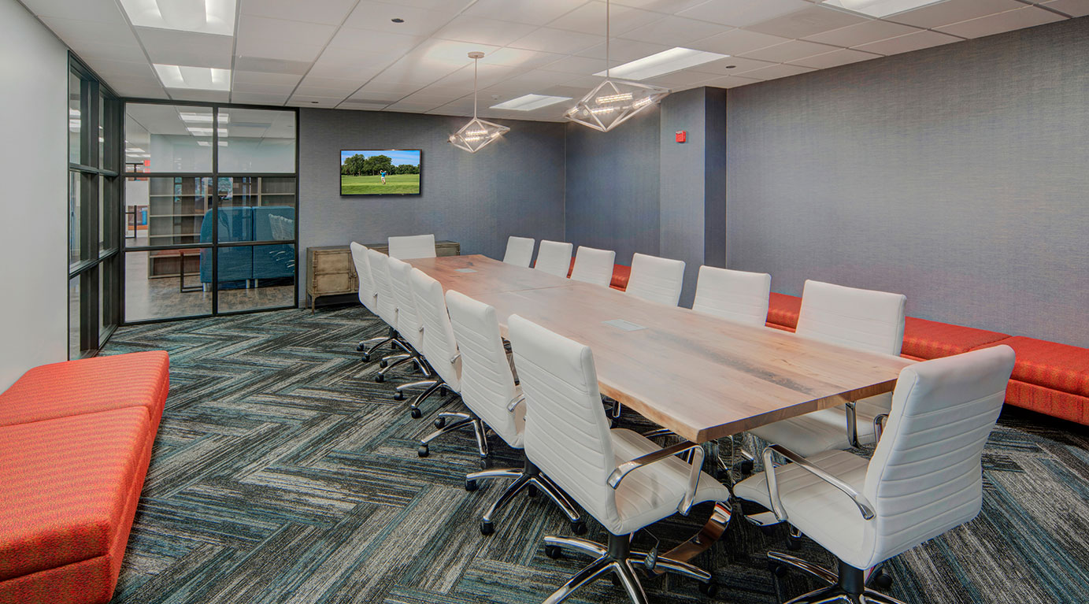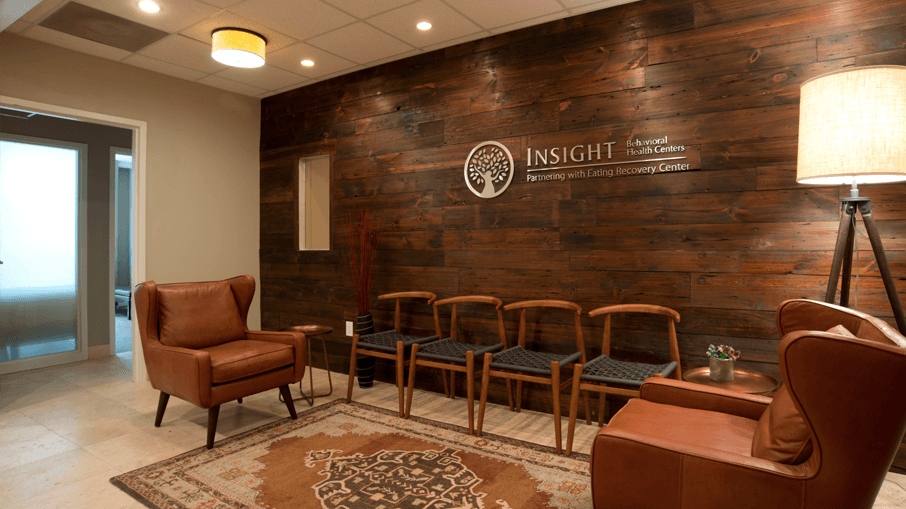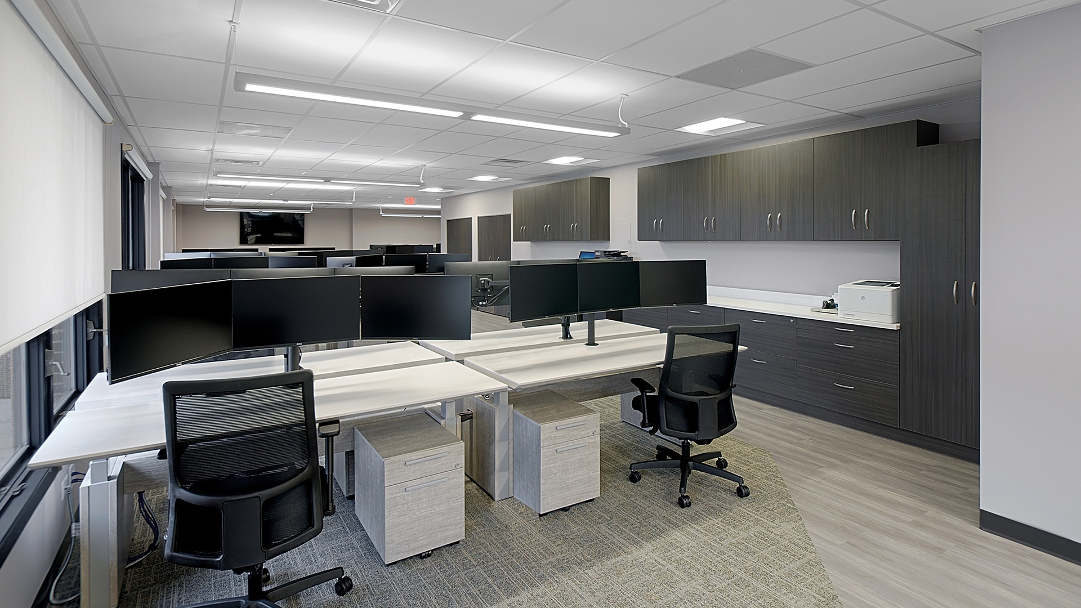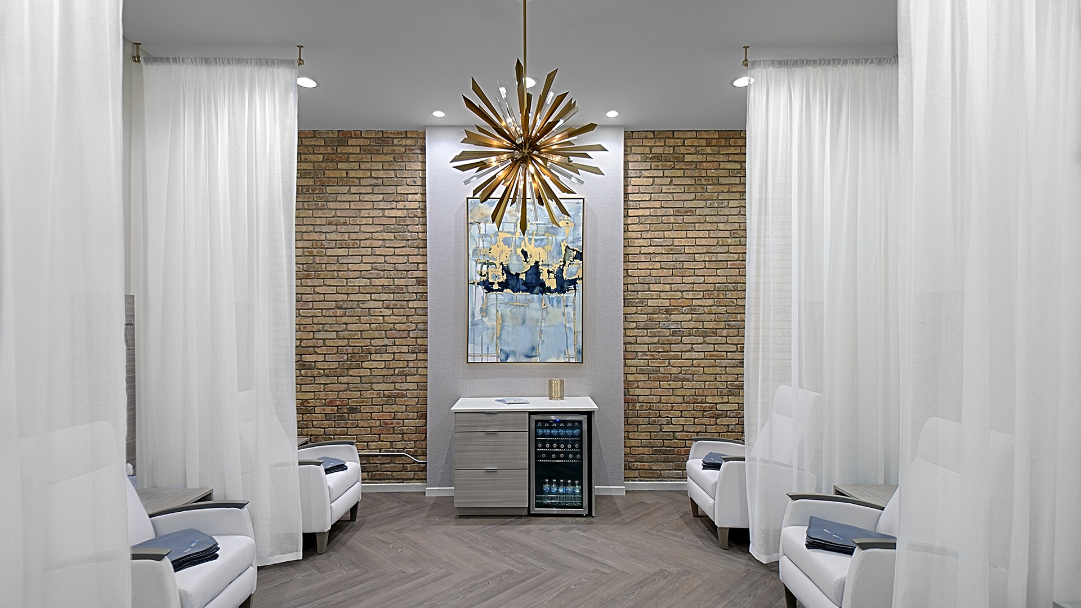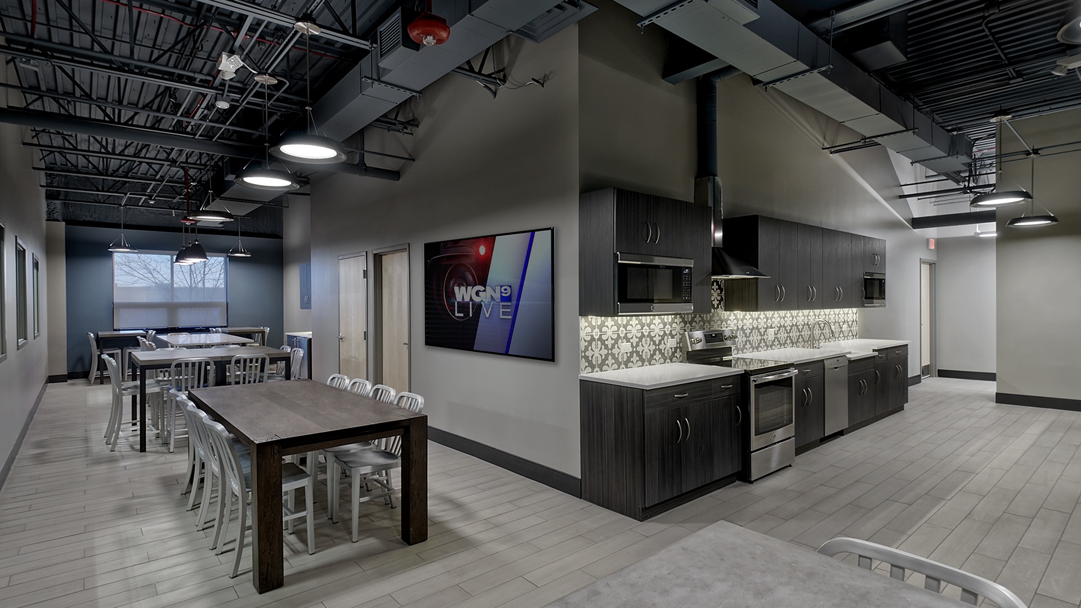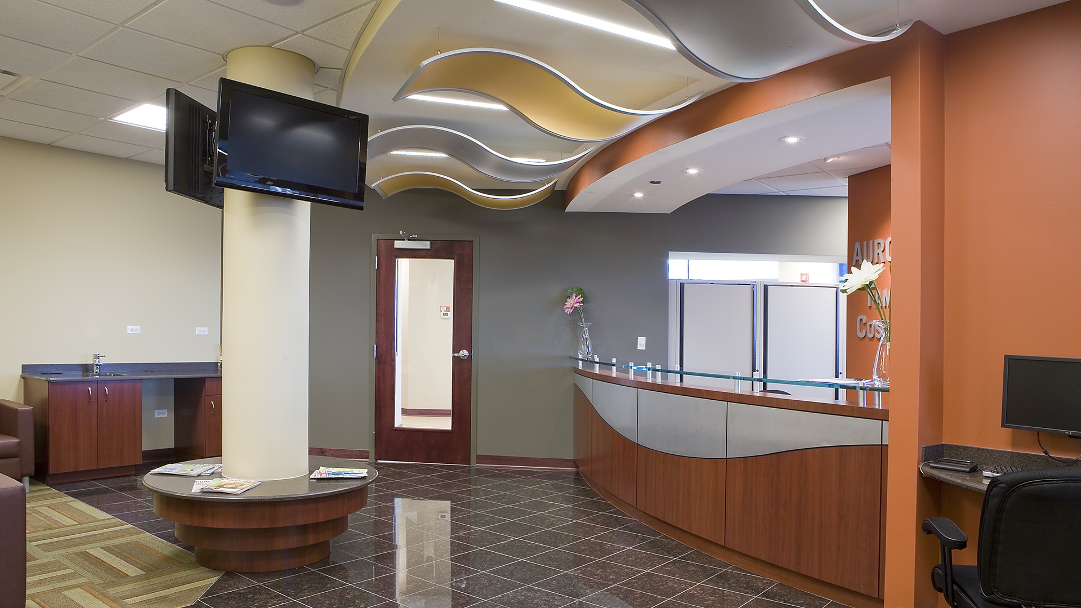866.292.7359
TRUST YOUR PROJECT TO THE TOP OFFICE INTERIOR DESIGNERS IN THE CHICAGO AREA
GET A FREE CONSULTATION TODAY:
Design
Starting with a free consultation, Key Interiors can provide architectural office designs, space planning options, color boards and more.
We work with you to bring the vision for your office renovation to paper before we begin building it!
Build
Key Interiors works with your budget and timeline to construct your new office design elements or renovate your current workplace with our interior office construction!
From drawings & project plans to the final punch list, we handle it all.
Furnish
No building is complete without the furniture and finishings!
Key Interiors has an extensive office interior design library of over 400 binders of wall coverings, lighting, office furniture and more. We find furnishings that fit your style and budget before installing them in your workplace.
Why Choose Key Interiors For Your Office Design Project?
Established in 1978, Key Interiors has been assisting clients with facility redesign, expansion and relocation.
Located in suburban Chicago, our modern office design firm offers a comprehensive range of services including design-build, architectural design, construction management. Plus, we have a design center with over 300 lines of office furnishings & contract furniture.
We’ll work with key staff and owners to deliver a customized plan for your entire office renovation project.
With full pricing transparency, a dedicated point of contact and professional project management, we want you to feel confident that you’re getting the very best.
IO Solutions
Commercial Office Space · conference room
Featured Projects
Insight Behavioral Health
Health Clinic ·
WAITING room
Eder Casella & Co
Commercial Office Space · Flexible Office Concept
IV Prime – Revive
IV THERAPY CLINIC ·
TREATMENT room
Soldberg Intl.
Commercial Office Space · Break Room
S Belani DDS
DENTAL CLINIC ·
FRONT DESK
Read Some of Our Google Reviews
What an amazing construction experience on our building.
Starting with design, through budgeting and costing and onto the build phase, the board of directors enjoyed it.
You took our big, old and worn out Schaumburg location and turned it into a modern and efficient work space. Highly recommended.
Derrick TaylorFluid Aire Dynamics
The Key Interiors team are awesome! They’re very creative and helpful in every stage of the project. The 3-D renderings they produce make it so much easier to visualize the final result.
A great team to work with! We’ll definitely keep them in mind as we grow and require more office space! Great job, keep it up!
Seth BidmeadSchaumberg Specialities
It has been a couple of years since our big project in Schaumburg has been completed. Building systems and construction have been flawless and we totally agree that your finish selections for our abusive manufacturing environment are holding up fine and hide the dirt well. Highly recommend your firm for anyone considering a 7 figure, Design/Build/Furnish approach and turn key project that requires board approval!
Jeremy DienerDoorwayz Unlimited
Previous
Next
Ready to See How We Can Transform Your Office?
Request a Free Consultation Today to Get Started.





