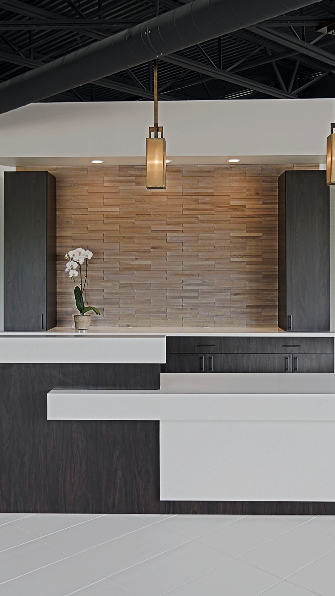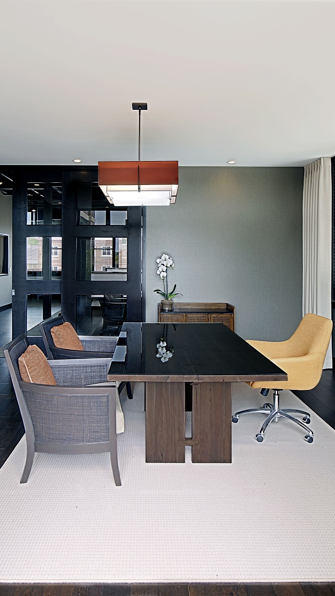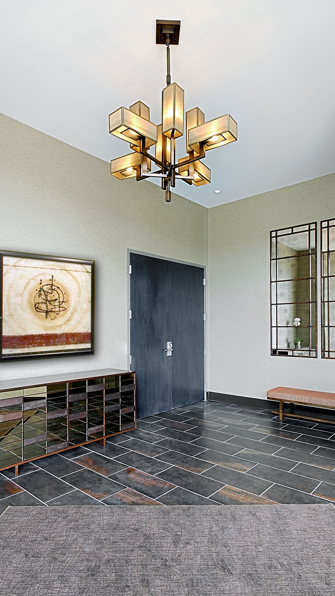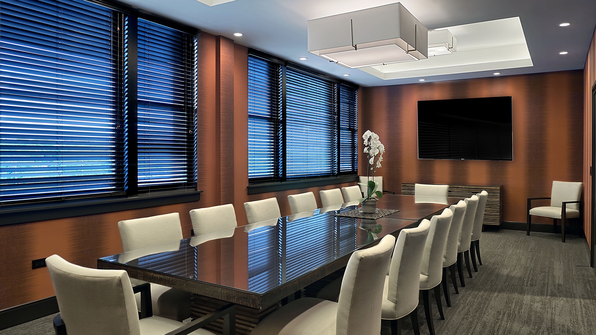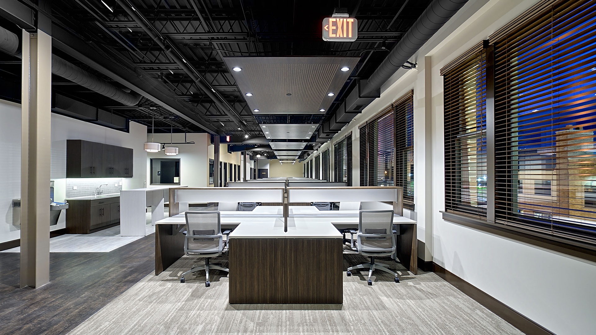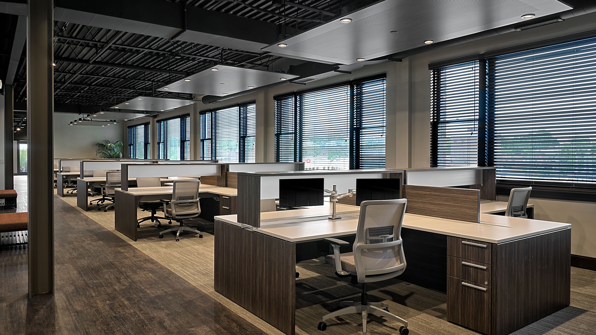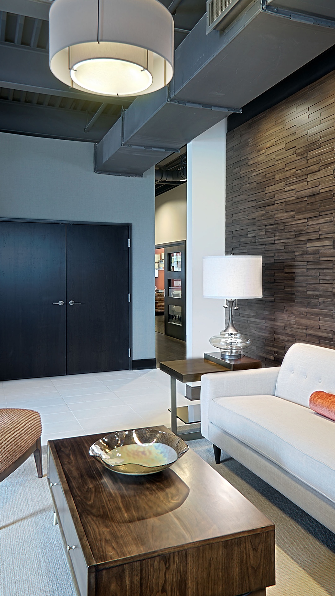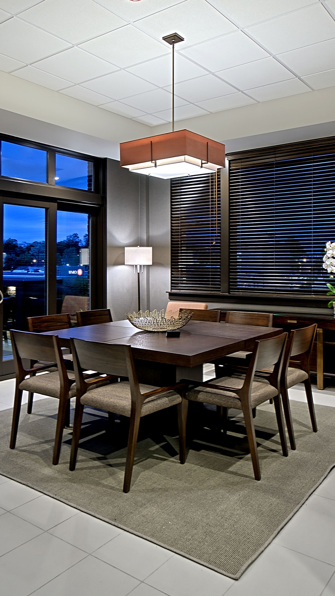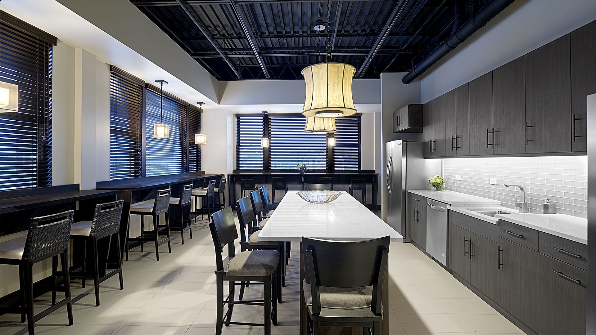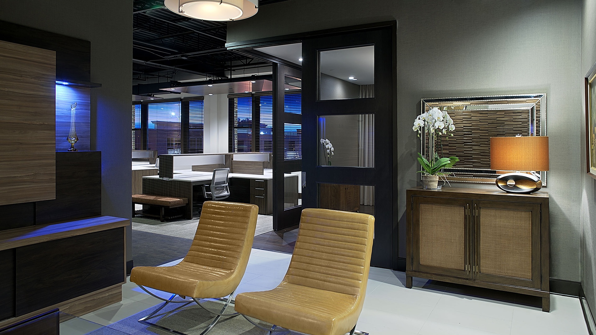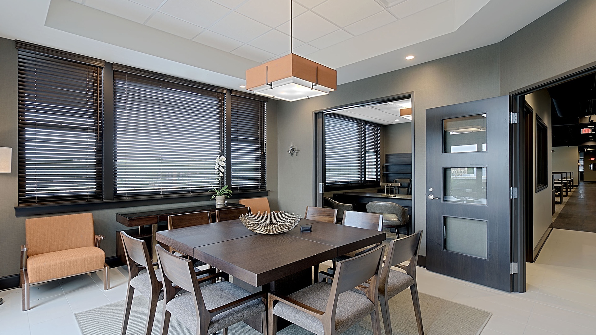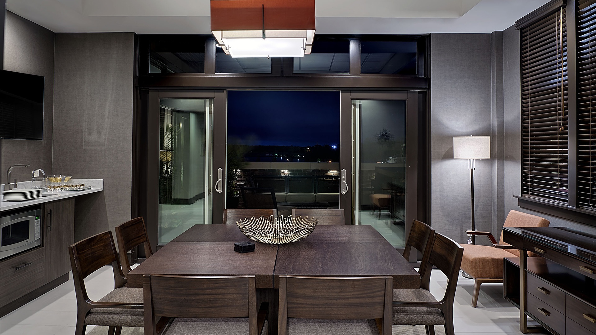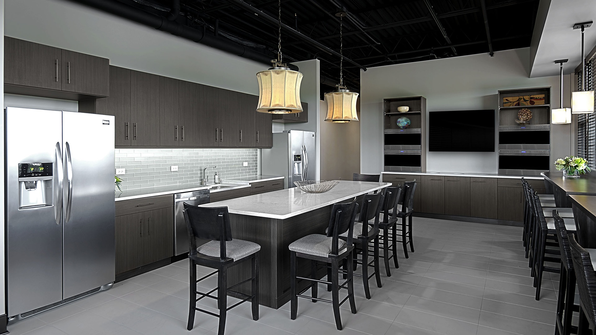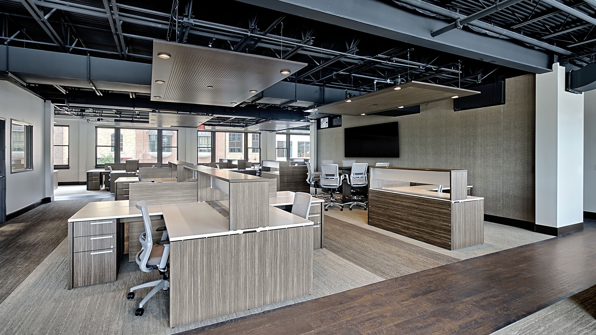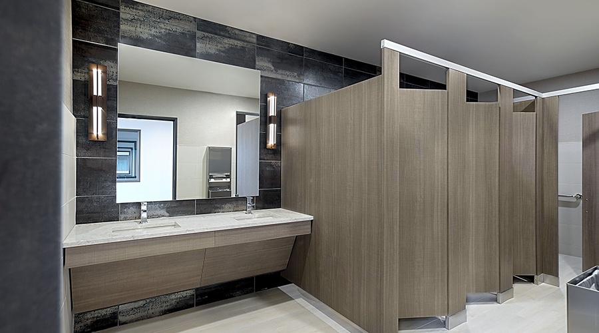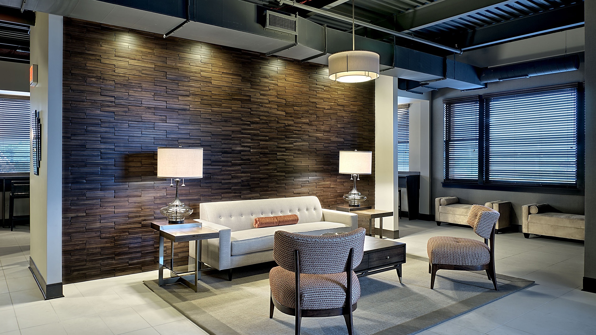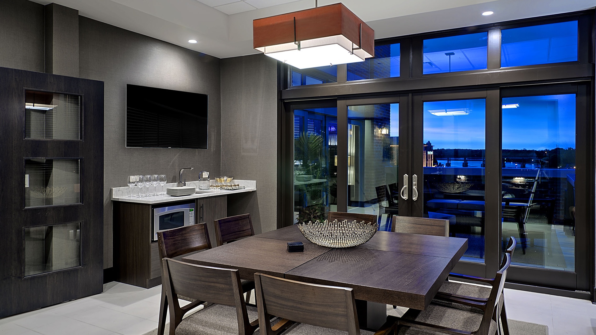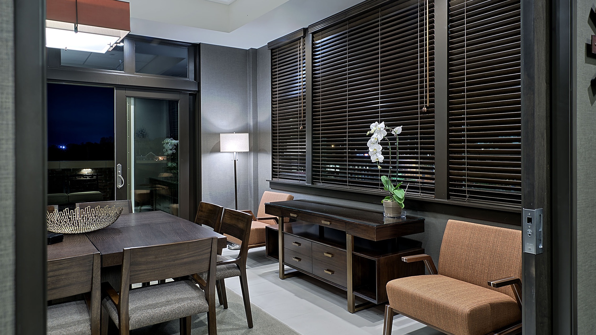Transforming Corporate Spaces
A Fresh Look for ALE Solutions.
Discover how Key Interiors revitalized ALE Solutions’ workspace with innovative design and functional aesthetics.
Ale Solutions, a rapidly growing company that locates housing for displaced families needed a place to call home. Key Interiors was asked to create a floor plan, provide finishes, and furnish their new construction building in the heart of downtown St. Charles. The 36,000-square-foot space was spread out over three floors. Our challenge was to create an open, collaborative space with distinct team divisions. The owners requested a neutral, residential aesthetic aligned with the craftsman building style while incorporating mid-century modern and Asian influences.
Key Interiors created a central corridor of private offices, placing the team workstations along the perimeter of the building to maximize exterior light and riverfront views. Custom-designed quad workstations with low partitions provided a defined workspace within an interactive team unit. “Quick Moment” meeting spaces were placed throughout to encourage movement in a desk-bound work environment. The calm, neutral palette gave way to rich textures, with warm woods being a core feature.
