Revamping Professional Office Spaces
Iwei Huang D.D.S.
See how Key Interiors renovates commercial spaces
Faced with the need to accommodate his expanding practice and desire for a modernized office, Dr. Huang enlisted Key Interiors for their expertise in space planning, interior design, architectural services, and union construction within a prestigious North Michigan Avenue high-rise. The goal was to craft a sophisticated office environment that would resonate with the professional clientele, incorporating more operatory spaces, laboratories, and consultation areas while prioritizing private patient check-out regions and making the most of the 9th-floor views.
In collaboration with Dr. Huang, Key Interiors devised a layout that established striking and purposeful focal points throughout the office. A contemporary, rectilinear reception desk opens up to a spacious waiting area, enhanced by bold lighting fixtures above the seating area. Glass walls illuminate the corridors and reception area. At the same time, durable LVT flooring mimics the aesthetic of exotic wood. The operatories are strategically positioned along the windowed wall to offer patients impressive views and flood the workspaces with natural light. Custom partitioning delivers a blend of openness and privacy. Adding linear wooden ceiling features and pendant lighting injects a modern, inviting warmth into the space.
Project Showcase
Iwei Huang D.D.S: A Visual Journey
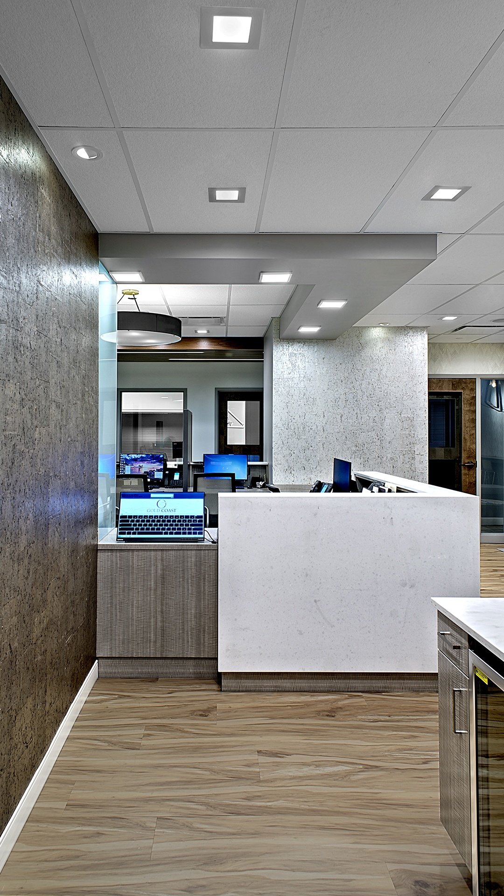
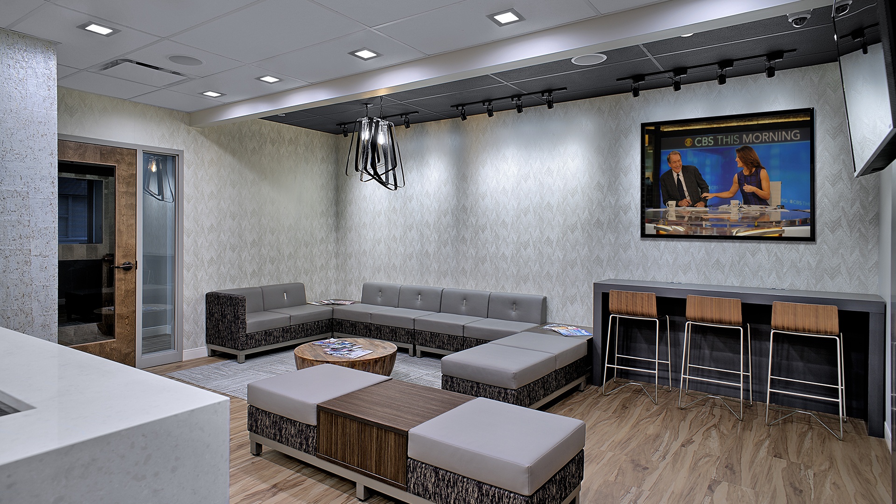
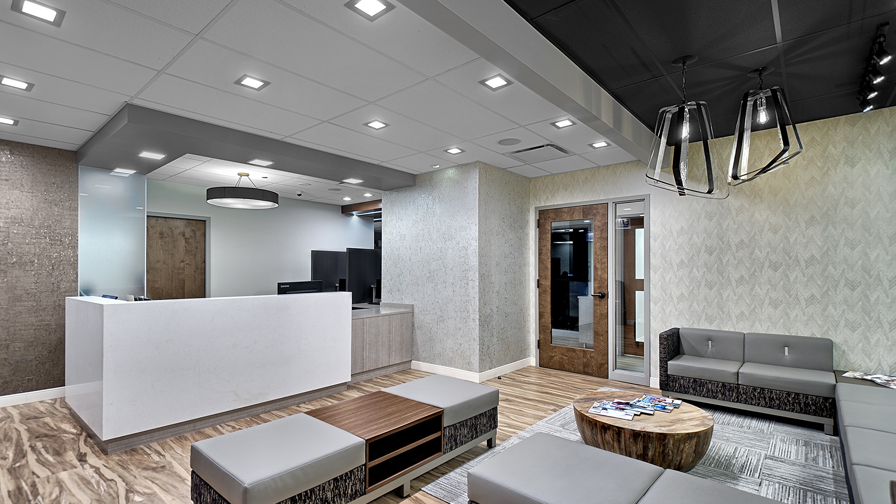
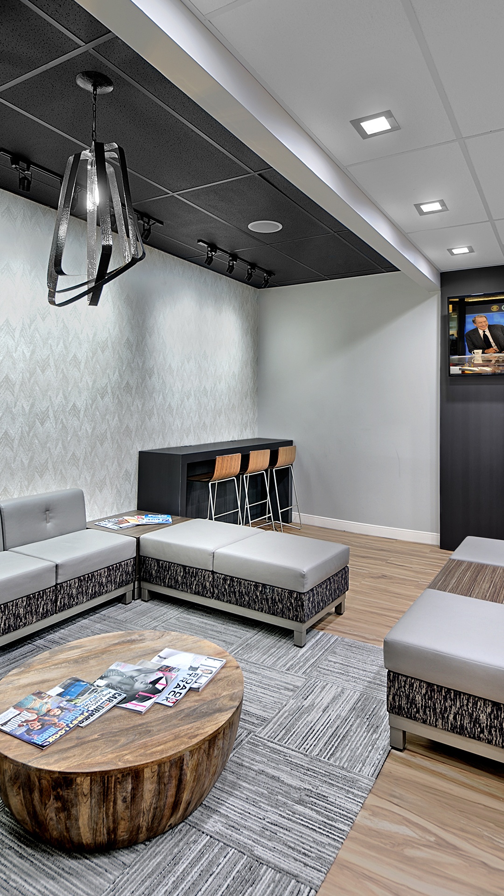
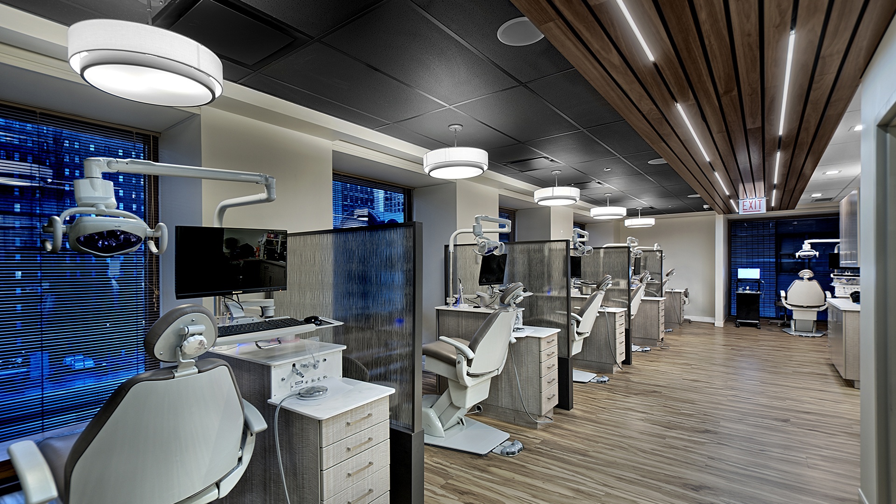
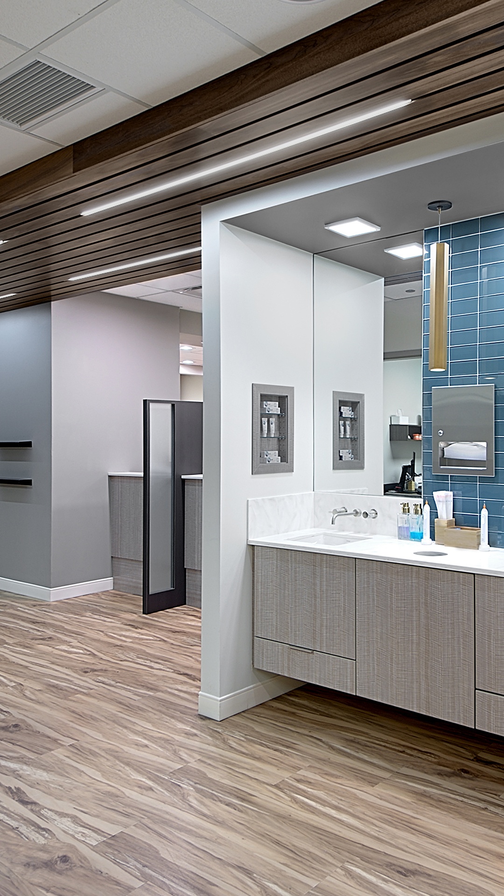
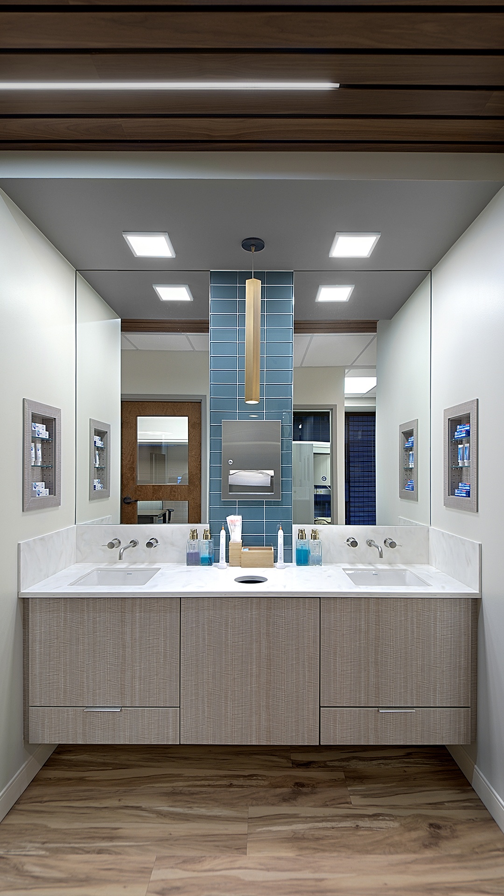
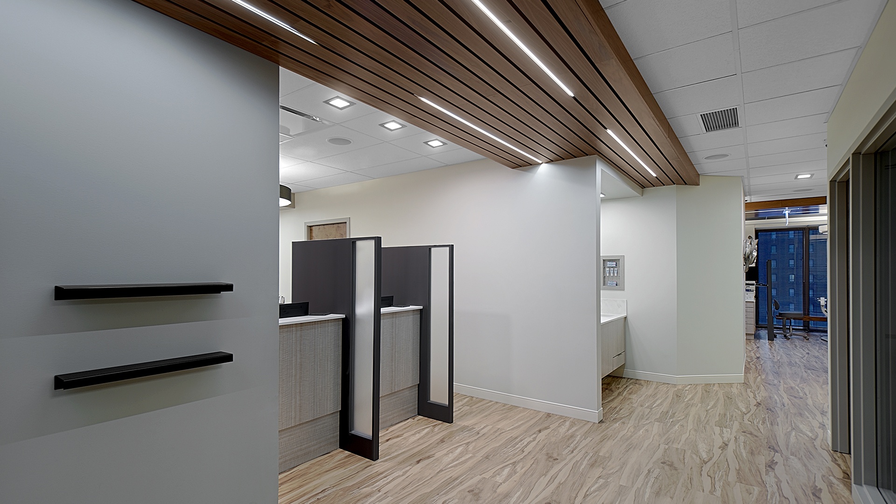
Discover More Stunning Transformations
Inspired by our work with Iwei Huang D.D.S? Explore our portfolio to see more of our innovative design solutions and learn how we can elevate your space.
TALK TO US ABOUT YOUR space.
Find out how much it would cost to improve your workspace and prepare your business for the future.
