Changing Business habits through design
Eder cassela & Co
Discover how Key Interiors elevates spaces
In an ambitious turnaround of just 15 weeks, Key Interiors took on the challenge to reimagine and transform the workspace for Eder Casella & Co, delivering an open-concept solution that not only met but exceeded all expectations. The client sought to break free from the traditional cubicle layout, aiming for a space that encouraged collaboration and creativity among its team members while maintaining high functionality.
Facing initial concerns such as optimizing the available space to foster team interaction without compromising privacy and ensuring the new design aligned with the company’s sophisticated brand identity, Key Interiors approached the project with a blend of strategic planning and creative flair. We created a sense of openness and transparency by implementing glass partitions, strategic lighting, and a versatile furniture setup, enhancing teamwork and communication. Meanwhile, designated quiet areas and thoughtfully placed acoustical treatments ensured that privacy and concentration remained achievable.
The final result was spectacular – a testament to Key Interiors’ ability to deliver stunning design work within a tight timeframe. The new open-concept office boosted morale and productivity among Eder Casella & Co’s employes but it also stood as a tangible representation of the company’s outlook and innovative ethos. The project showcased Key Interiors’ expertise in creating highly functional and aesthetically pleasing work environments, solidifying our reputation as a valuable and trustworthy partner in the design and build industry.
Project Showcase
Eder Casella & Co: A Visual Journey
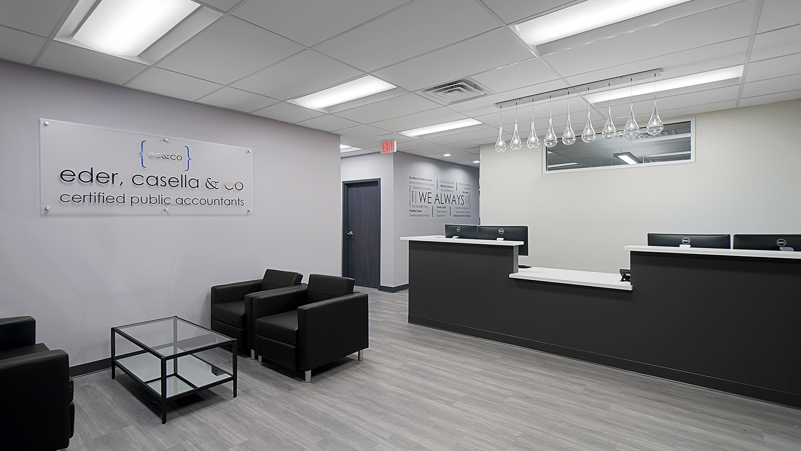
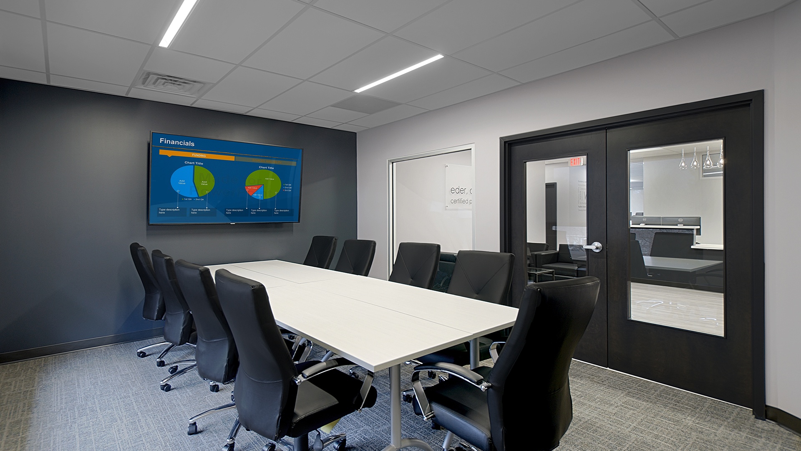
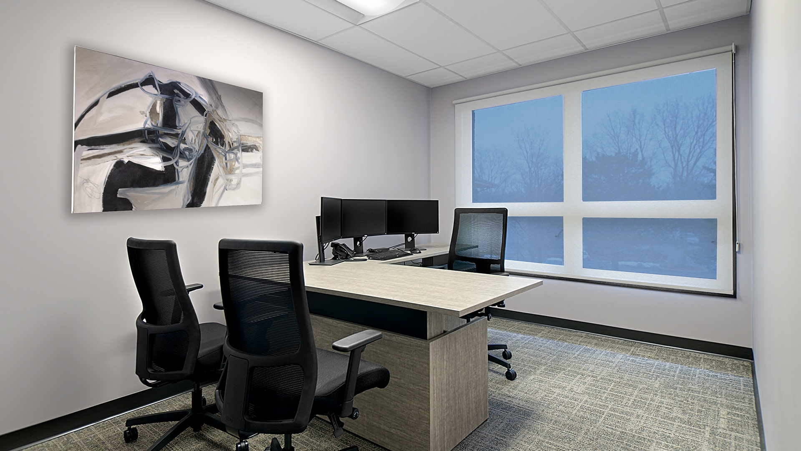
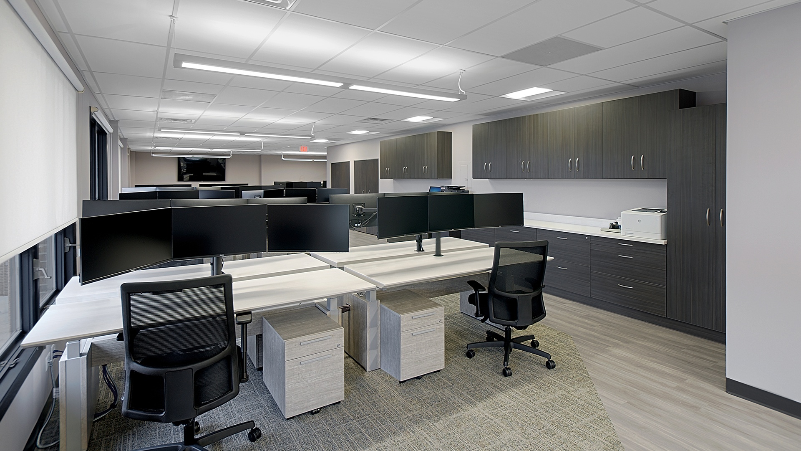
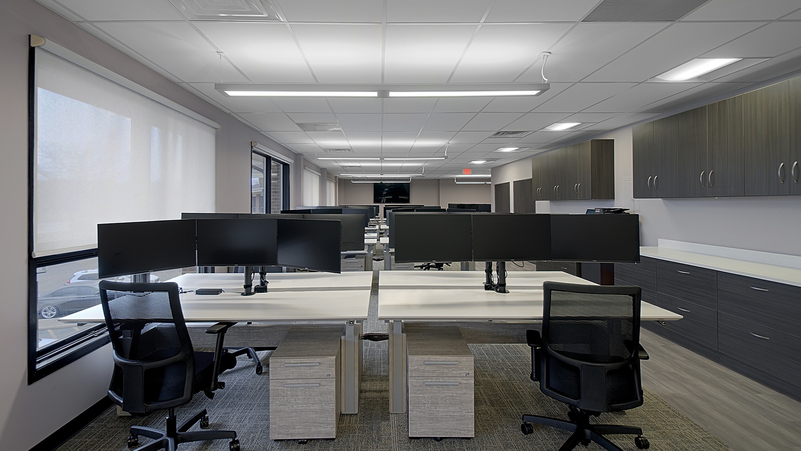
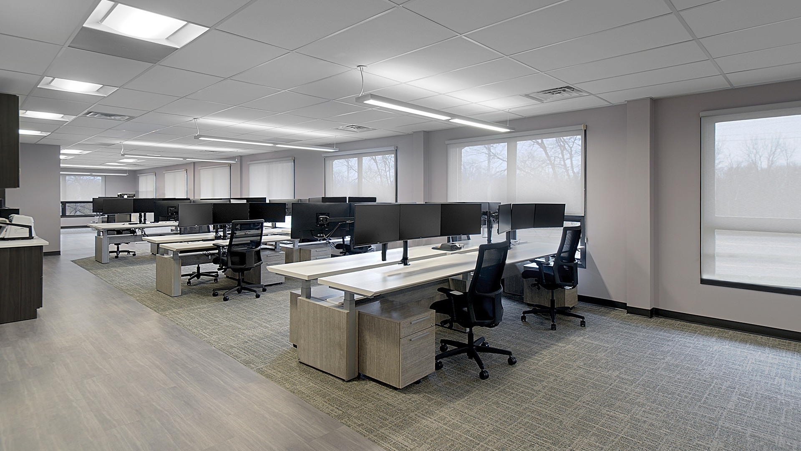
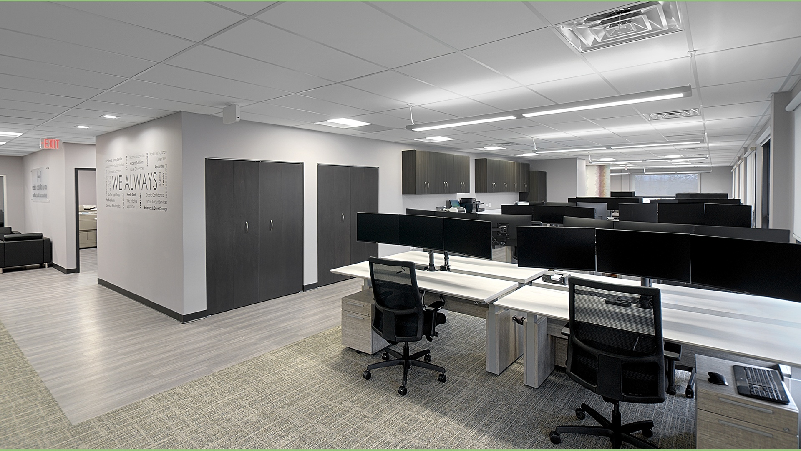
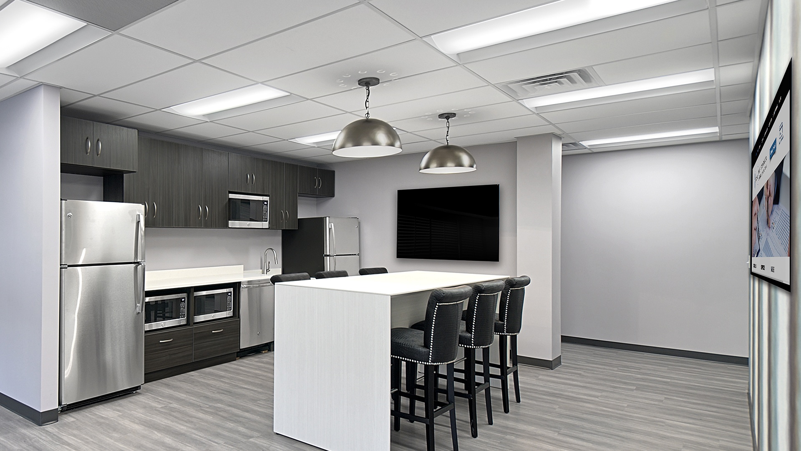
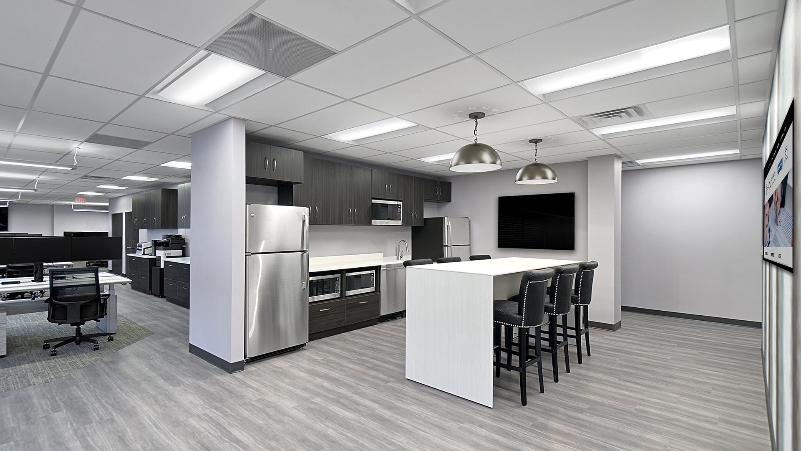
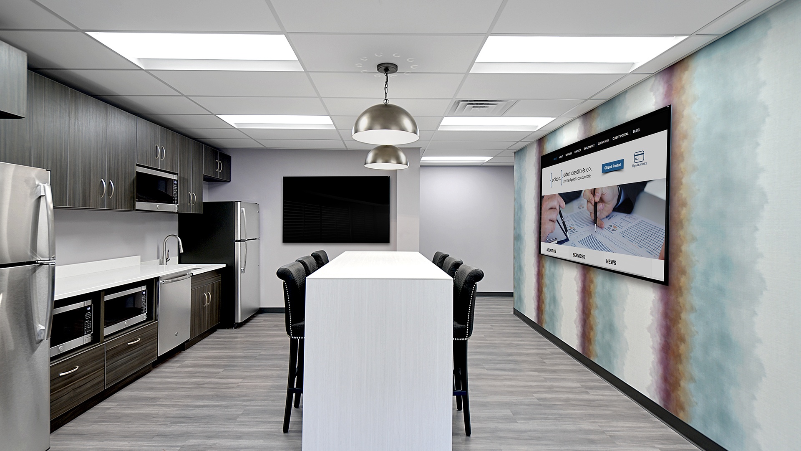
Discover More Stunning Transformations
Inspired by our work with Eder Casella & Co? Explore our portfolio to see more of our innovative design solutions and learn how we can elevate your space.
TALK TO US ABOUT YOUR space.
Find out how much it would cost to improve your workspace and prepare your business for the future.
