Transforming Corporate Spaces
A Fresh Look for ALE Solutions.
Discover how Key Interiors revitalized ALE Solutions’ workspace with innovative design and functional aesthetics.
CHALLENGE
Ale Solutions, a rapidly growing company that locates housing for displaced families needed a place to call home. Key Interiors was asked to create a floor plan, provide finishes, and furnish their new construction building in the heart of downtown St. Charles. The 36,000-square-foot space was spread out over three floors. Our challenge was to create an open, collaborative space with distinct team divisions. The owners requested a neutral, residential aesthetic aligned with the craftsman building style while incorporating mid-century modern and Asian influences.
SOLUTION
Key Interiors created a central corridor of private offices, placing the team workstations along the perimeter of the building to maximize exterior light and riverfront views. Custom-designed quad workstations with low partitions provided a defined workspace within an interactive team unit. “Quick Moment” meeting spaces were placed throughout to encourage movement in a desk-bound work environment. The calm, neutral palette gave way to rich textures, with warm woods being a core feature.
Project Showcase
ALE Solutions: A Visual Journey
The calm, neutral palette gave way to rich textures, with warm woods being the featured element.
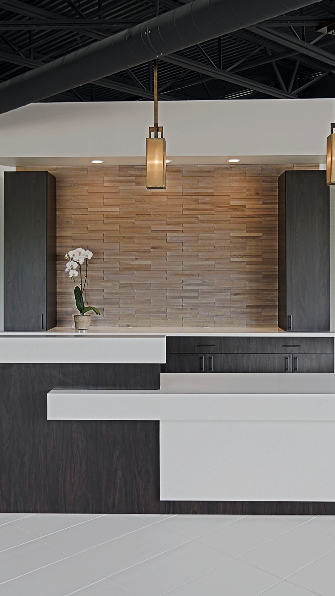
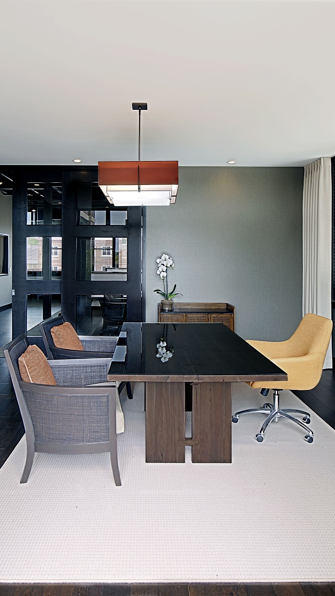
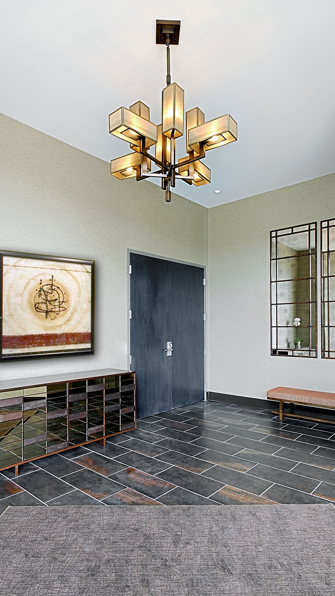
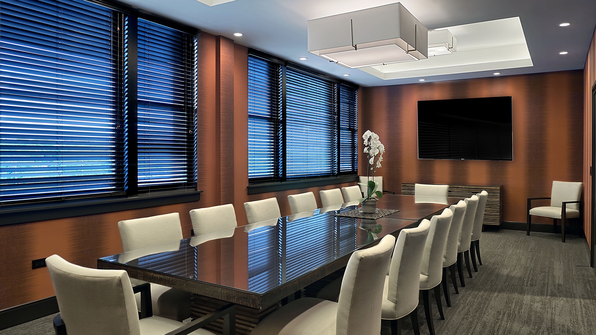
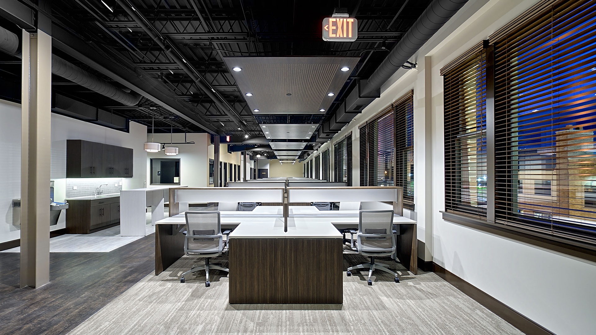
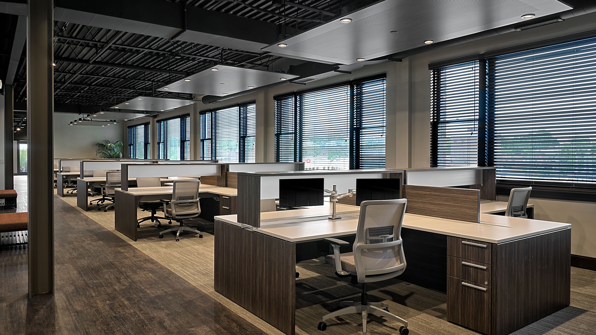
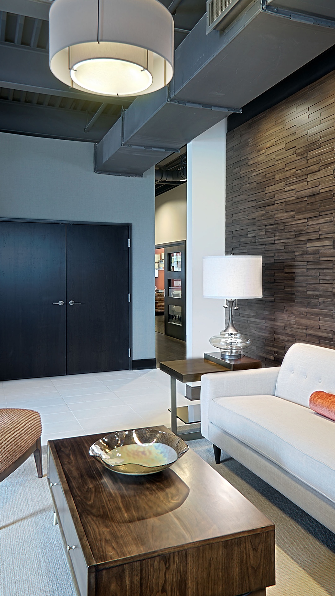
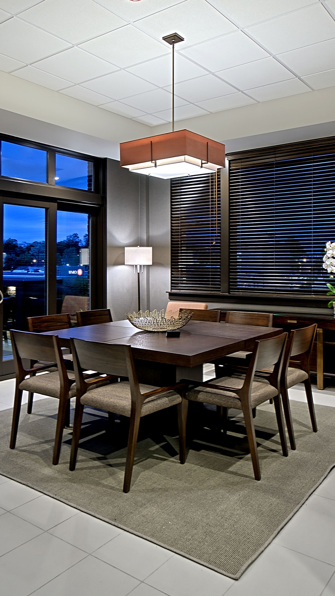
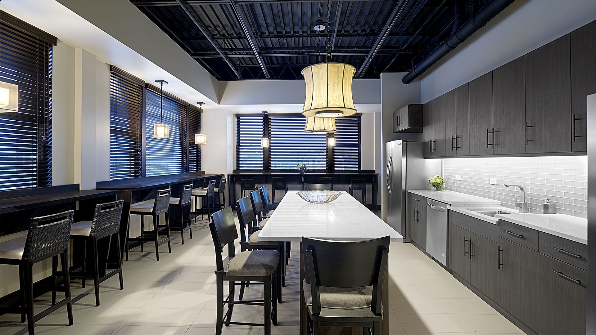
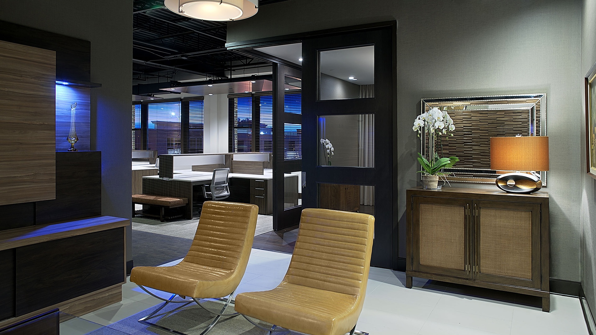
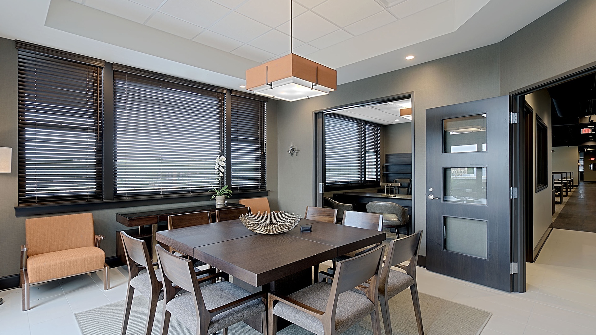
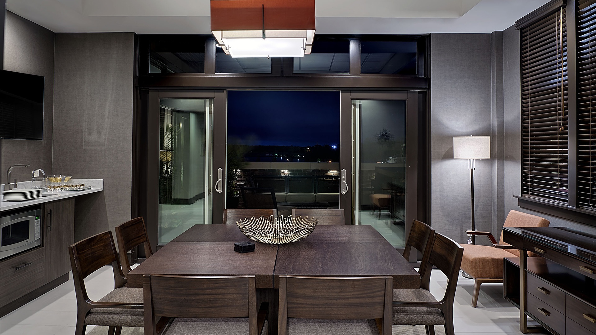
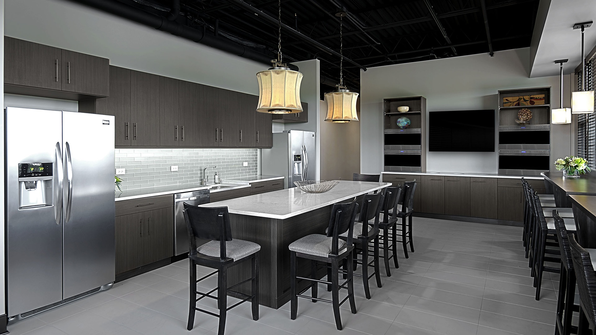
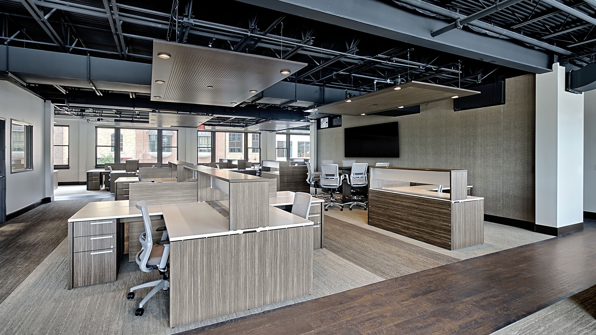
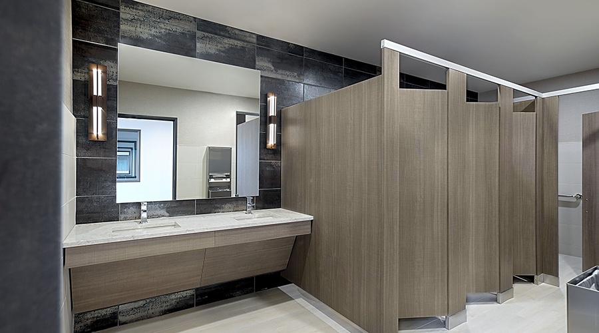
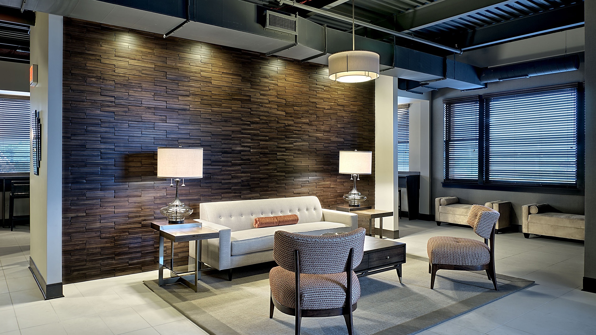
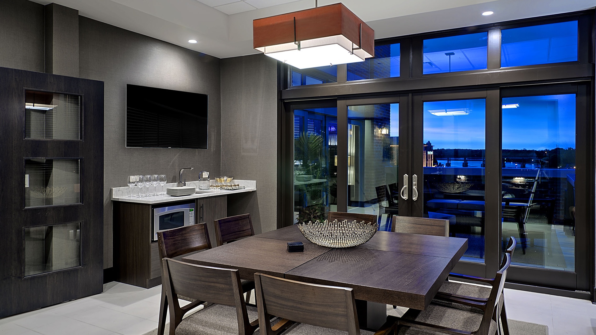
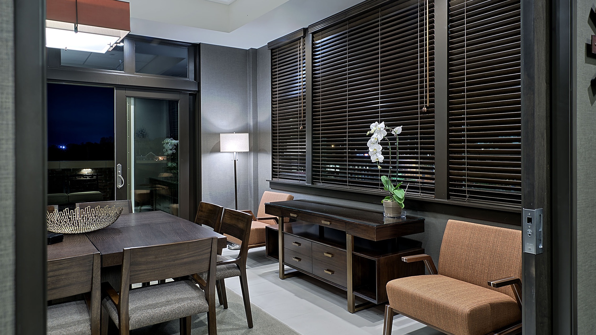
Project Overview
Key Interiors recently completed an extensive renovation for ALE Solutions, focusing on creating a dynamic and engaging work environment. This project highlights our commitment to delivering tailored solutions that not only meet but exceed our client’s expectations.
Design and Execution
The design phase was guided by the need to reflect ALE’s brand identity while enhancing functionality. Our team implemented modern furnishings, optimized layouts, and state-of-the-art fixtures to elevate the overall workplace experience.
Outcome and Impact
The completion of the ALE Solutions project resulted in a rejuvenated space that fosters productivity and well-being. Feedback from the client has been overwhelmingly positive, citing improved employee satisfaction and enhanced corporate image.
Discover More Stunning Transformations
Impressed by our work with ALE Solutions? Explore our portfolio to see more of our innovative design solutions and learn how we can elevate your space.
LIKE WHAT YOU SEE?
Find out how much it would cost to improve your workspace and prepare your business for the future.
