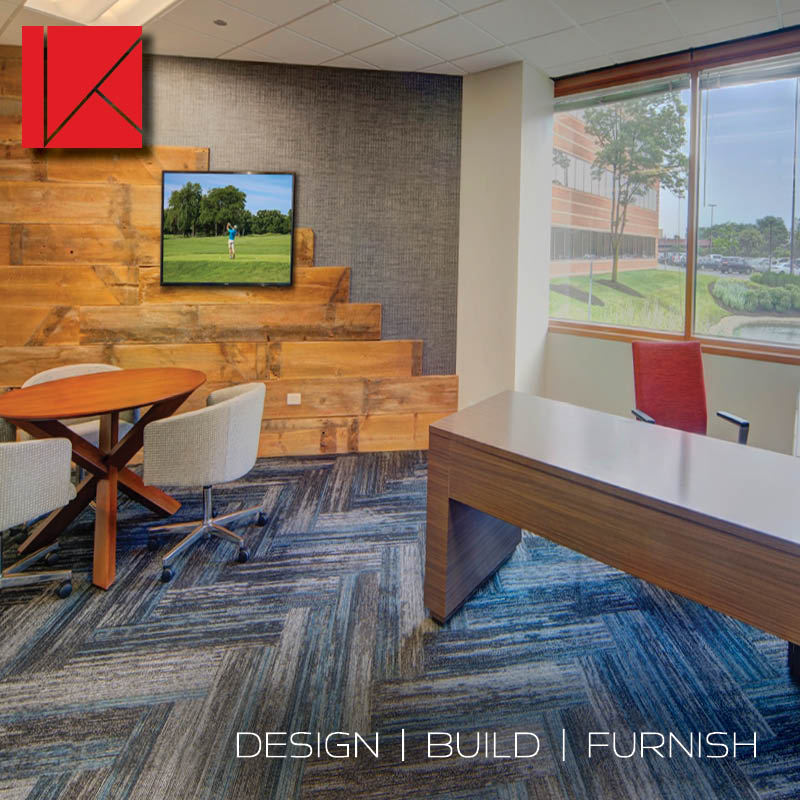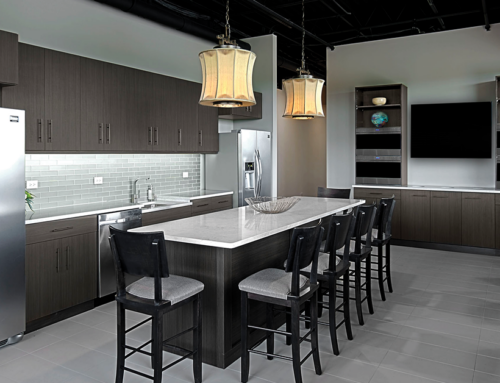Open Office Concept Pros and Cons: What You Need to Know

Open Office Pros
It’s worth remembering that there are a number of benefits associated with an open office layout. For one, it encourages team members to collaborate with each other and places everyone on equal footing. (Eliminating multi-level offices and doing away with private areas for CEOs has its own set of advantages and drawbacks as well.) This should, in theory, boost productivity and allow your team members to work on creative projects more effectively.
In addition, open offices are often a great example of efficient office design. By removing walls and utilizing communal furniture, business owners can save time and money renovating their space. Furthermore, these offices often come equipped with plenty of tech capabilities.
Lastly, open offices allow for innovative design and customization. After all, with more space, designers have more opportunities to explore new possibilities. Plus, since open offices allow for great flexibility, business owners can always utilize modular walls to create private areas should they desire.
Open Office Cons
The main criticism connected with open offices is, perhaps unsurprisingly, the lack of privacy. As this article points out, some work environments suffer as a result of a switch to an open office design. When people feel like they’re being watched, they’re more concerned with appearing busy than actually getting work done.
What’s more, open offices can generate a large amount of noise pollution. If multiple people in an open area are taking phone calls or working on a project with others, those conversations could distract the rest of your team. And in general, open offices may subject employees to more distractions than “privatized” offices. Even something as innocuous as one employee getting up to use the bathroom can throw another team member out of rhythm in an open design.
Conclusion
So, does the good outweigh the bad when it comes to open offices? The answer, of course, differs from one situation to the next. Some companies will enjoy a great uptick in productivity after they transition to an open office, while others might not. That’s why it’s critical for business owners to partner with a knowledgeable interior design team first –– before they decide on a layout style. At Key Interiors, we have years of industry experience, and we’ll help you craft the office of your dreams. Contact us here to get started today, or, for more information about open office designs, check out our free eBook here: {{cta(‘6e7c4d88-eb76-4ed9-a6e1-b7c61d98ca99′,’justifycenter’)}}




