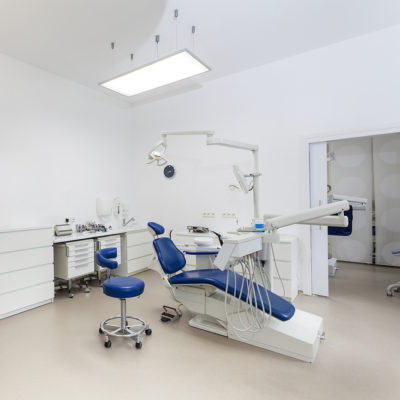5 Dental Operatory Design Best Practices
 For some, entering a dental operatory is like stepping into a nightmare. Indeed, almost three in four American adults experience some trepidation about the dentist’s office, and between five and ten percent have full-blown dental phobia. That’s the bad news. The good news is that dentists can combat this stigma in a number of ways. One of the most effective methods for putting your patients’ minds at ease is to create a dental operatory design that is both modern and welcoming. Here are five best practices that will help you achieve that ideal balance:
For some, entering a dental operatory is like stepping into a nightmare. Indeed, almost three in four American adults experience some trepidation about the dentist’s office, and between five and ten percent have full-blown dental phobia. That’s the bad news. The good news is that dentists can combat this stigma in a number of ways. One of the most effective methods for putting your patients’ minds at ease is to create a dental operatory design that is both modern and welcoming. Here are five best practices that will help you achieve that ideal balance:
Invest in Professional Furnishings
The more modern and professional your office appears, the easier it will be to gain the trust of your patients. Indeed, while dentists obviously have a variety of specific technological and furnishing needs, it’s important also to ensure more “mundane” fixtures like cabinets and desks project professionalism and fit in with your overall design theme. The key is to create an office environment where everything –– from the patient’s chair to the blinds on the windows –– works to instill confidence.
Create a Bright Environment
Proper lighting can completely change the way someone perceives a space. And when it comes to dental operatories, the more light, the better. True, not every dental office will have access to plentiful windows and natural light. Nevertheless, you can still create a bright, welcoming atmosphere using synthetic lights. In addition, placing plants or other natural elements around your office is a simple and easy step toward beautifying your space.
Ensure Connectivity
Interior designers sometimes become so fixated with making a dental operatory room accommodating to visitors that they forget it’s also a workplace! Given that fact, it’s important for dental operatories to be easily accessible to all staff members. In fact, your entire dental office layout should work to promote connectivity, collaboration, and eliminate unnecessary confusion or backtracking.
Keep it Uniform
In addition to being well-connected to the rest of your workspace, ideal dental operatory rooms should share a uniform design. Why? Since dentists and assistants will often move from room to room as the day progresses, it’s important for them to know exactly where everything is located. Diverse design choices will make it more difficult for professionals to memorize a layout.
Focus on all the Senses
The way a dental office looks is obviously important. But how an operating room smells, sounds, and feels is often just as vital. To wit, paper-thin walls that limit privacy, foul smells, or excessively cold or hot temperatures can all contribute to negative vibes for both your patients and your staff. It’s not enough to invest in an office that is pleasing to the eye; good dental office design manages to address all of the senses.
The Bottom Line
An operatory is the heart of any dental practice. With that in mind, it’s crucial for dentists to prioritize its appearance and design. At Key Interiors, we’ve worked closely with dentists for years and we understand the unique challenges they face. We boast a wide range of dental office furnishings and can also help you complete a redesign or renovation. Contact us today to get started! Plus, for more information on when it’s time to give your office an overhaul, make sure to check out our free eBook by clicking here.






